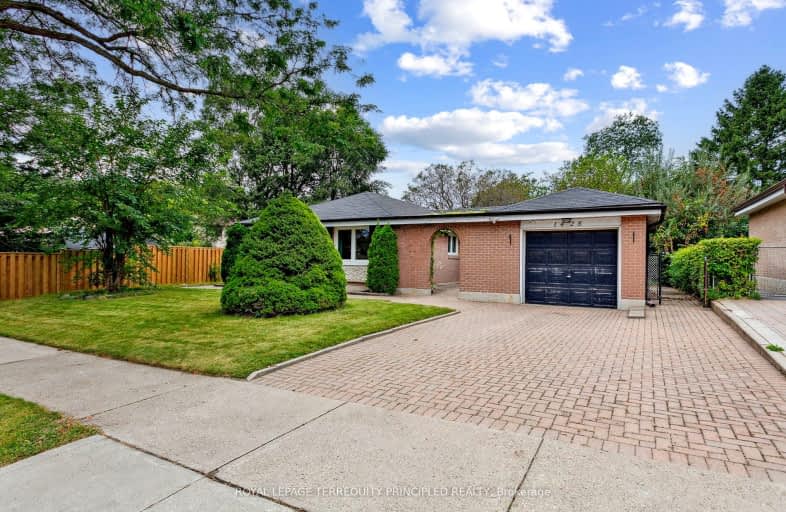Very Walkable
- Most errands can be accomplished on foot.
Good Transit
- Some errands can be accomplished by public transportation.
Bikeable
- Some errands can be accomplished on bike.

St Alfred School
Elementary: CatholicGlenhaven Senior Public School
Elementary: PublicSt Sofia School
Elementary: CatholicBrian W. Fleming Public School
Elementary: PublicForest Glen Public School
Elementary: PublicBurnhamthorpe Public School
Elementary: PublicSilverthorn Collegiate Institute
Secondary: PublicJohn Cabot Catholic Secondary School
Secondary: CatholicApplewood Heights Secondary School
Secondary: PublicPhilip Pocock Catholic Secondary School
Secondary: CatholicGlenforest Secondary School
Secondary: PublicMichael Power/St Joseph High School
Secondary: Catholic-
Brentwood Park
496 Karen Pk Cres, Mississauga ON 3.84km -
Mississauga Valley Park
1275 Mississauga Valley Blvd, Mississauga ON L5A 3R8 4.08km -
Fairwind Park
181 Eglinton Ave W, Mississauga ON L5R 0E9 5.55km
-
TD Bank Financial Group
4141 Dixie Rd, Mississauga ON L4W 1V5 0.82km -
Scotiabank
4900 Dixie Rd (Eglinton Ave E), Mississauga ON L4W 2R1 2.33km -
TD Bank Financial Group
689 Evans Ave, Etobicoke ON M9C 1A2 3.61km
- 2 bath
- 3 bed
(Main-9 Vanguard Drive, Toronto, Ontario • M9B 5E7 • Islington-City Centre West
- 2 bath
- 3 bed
- 1100 sqft
Main-41 Allonsius Drive, Toronto, Ontario • M9C 3N6 • Etobicoke West Mall









