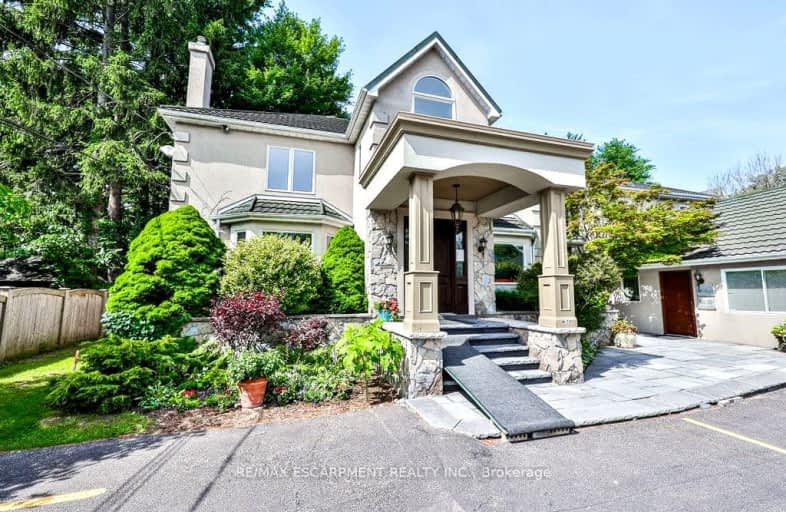Car-Dependent
- Most errands require a car.
48
/100
Good Transit
- Some errands can be accomplished by public transportation.
51
/100
Bikeable
- Some errands can be accomplished on bike.
51
/100

Forest Avenue Public School
Elementary: Public
1.09 km
Kenollie Public School
Elementary: Public
0.76 km
Riverside Public School
Elementary: Public
1.48 km
Queen Elizabeth Senior Public School
Elementary: Public
0.64 km
Mineola Public School
Elementary: Public
0.77 km
Camilla Road Senior Public School
Elementary: Public
1.67 km
Peel Alternative South
Secondary: Public
3.09 km
Peel Alternative South ISR
Secondary: Public
3.09 km
St Paul Secondary School
Secondary: Catholic
2.41 km
Gordon Graydon Memorial Secondary School
Secondary: Public
3.06 km
Port Credit Secondary School
Secondary: Public
0.43 km
Cawthra Park Secondary School
Secondary: Public
2.19 km
-
Syed Jalaluddin Memorial Park
490 Mississauga Valley Blvd, Mississauga ON L5A 3A9 3.41km -
Erindale Park
1695 Dundas St W (btw Mississauga Rd. & Credit Woodlands), Mississauga ON L5C 1E3 4.1km -
Jack Darling Leash Free Dog Park
1180 Lakeshore Rd W, Mississauga ON L5H 1J4 4.19km
-
TD Bank Financial Group
2580 Hurontario St, Mississauga ON L5B 1N5 2.49km -
TD Bank Financial Group
100 City Centre Dr (in Square One Shopping Centre), Mississauga ON L5B 2C9 5.07km -
RBC Royal Bank
3609 Lake Shore Blvd W (at 35th St), Toronto ON M8W 1P5 5.82km


