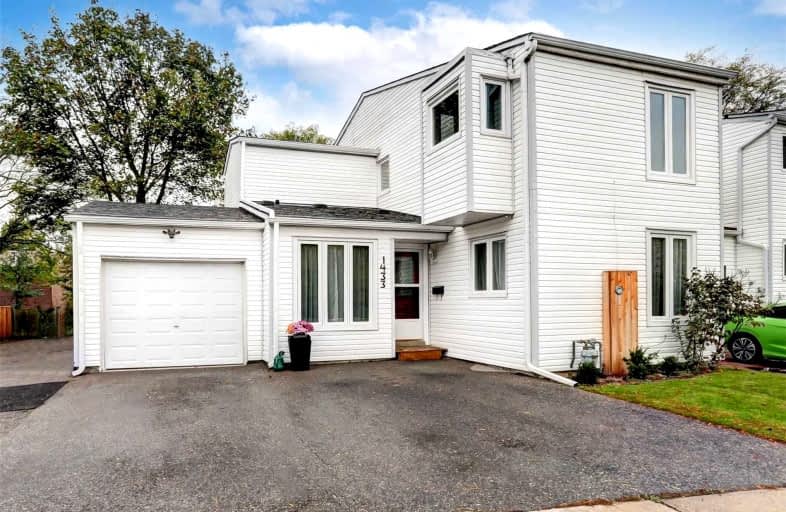Sold on Nov 15, 2021
Note: Property is not currently for sale or for rent.

-
Type: Att/Row/Twnhouse
-
Style: 2-Storey
-
Size: 2500 sqft
-
Lot Size: 34.91 x 95.41 Feet
-
Age: 31-50 years
-
Taxes: $3,875 per year
-
Days on Site: 9 Days
-
Added: Nov 06, 2021 (1 week on market)
-
Updated:
-
Last Checked: 3 months ago
-
MLS®#: W5425068
-
Listed By: Re/max realty enterprises inc., brokerage
Exceptional Clarkson Location! Rare End Unit Freehold Townhouse; Feels Like A Semi-Detached! 2888Sq.Ft Of Recently Renovated Living Space. Open Concept Kitchen. Rare Double Driveway, 3 Bdrm Floorplan & Wide 34+Ft Lot. Gorgeous & Cozy Backyard For Entertaining. A Turn Key Offering In The Lorne Park School District. Minutes From Boutique Clarkson, Rattray Marsh & Jack Darling Parks. Extensive Recent Improvements Render This A Turn Key Solution.
Extras
Ss Fridge(2),Stv, Dw,Micro.Washer & Dryer.Kitchen 2015,Bsmt.2016,Drvy 2016,Lvg Flooring 2016,Windows 2017 $15K, Blown Ins. 2018, Fp Stone 2019,Roof 2019 $10K, Fencing 2019,100A El. Panel 2019,Upst. Flooring 2021,M Bdr. Shower 2021,Deck 2020
Property Details
Facts for 1433 Andros Boulevard, Mississauga
Status
Days on Market: 9
Last Status: Sold
Sold Date: Nov 15, 2021
Closed Date: Jan 07, 2022
Expiry Date: May 06, 2022
Sold Price: $1,068,000
Unavailable Date: Nov 15, 2021
Input Date: Nov 06, 2021
Prior LSC: Listing with no contract changes
Property
Status: Sale
Property Type: Att/Row/Twnhouse
Style: 2-Storey
Size (sq ft): 2500
Age: 31-50
Area: Mississauga
Community: Clarkson
Availability Date: Tba
Assessment Amount: $493,000
Assessment Year: 2020
Inside
Bedrooms: 3
Bathrooms: 3
Kitchens: 1
Rooms: 7
Den/Family Room: Yes
Air Conditioning: Central Air
Fireplace: Yes
Laundry Level: Lower
Washrooms: 3
Utilities
Electricity: Yes
Gas: Yes
Cable: Yes
Telephone: Yes
Building
Basement: Finished
Basement 2: Full
Heat Type: Forced Air
Heat Source: Gas
Exterior: Brick
Exterior: Vinyl Siding
Elevator: N
Water Supply: Municipal
Special Designation: Unknown
Other Structures: Garden Shed
Retirement: N
Parking
Driveway: Pvt Double
Garage Spaces: 1
Garage Type: Attached
Covered Parking Spaces: 2
Total Parking Spaces: 3
Fees
Tax Year: 2020
Tax Legal Description: Pcl M-7, Sec M209; Pt Blk M, Pl M209; Pt 13, 43R63
Taxes: $3,875
Highlights
Feature: Beach
Feature: Library
Feature: Park
Feature: Place Of Worship
Feature: Public Transit
Feature: School
Land
Cross Street: Clarkson Rd & Lakesh
Municipality District: Mississauga
Fronting On: North
Pool: None
Sewer: Sewers
Lot Depth: 95.41 Feet
Lot Frontage: 34.91 Feet
Lot Irregularities: Irregular
Zoning: Rm5-3
Waterfront: None
Additional Media
- Virtual Tour: https://imaginahome.com/WL/orders/gallery.html?id=954721018
Rooms
Room details for 1433 Andros Boulevard, Mississauga
| Type | Dimensions | Description |
|---|---|---|
| Kitchen Main | 3.35 x 7.57 | |
| Office Main | 3.23 x 3.78 | |
| Living Main | 3.78 x 5.46 | |
| Dining Main | 2.69 x 3.63 | |
| Prim Bdrm 2nd | 3.78 x 3.94 | |
| 2nd Br 2nd | 3.45 x 3.78 | |
| Den 2nd | 3.35 x 3.76 | |
| Rec Lower | 1.22 x 8.38 | |
| Exercise Lower | 3.20 x 7.26 | |
| Laundry Lower | 3.15 x 3.45 | |
| Utility Lower | 1.42 x 2.46 |
| XXXXXXXX | XXX XX, XXXX |
XXXX XXX XXXX |
$X,XXX,XXX |
| XXX XX, XXXX |
XXXXXX XXX XXXX |
$XXX,XXX |
| XXXXXXXX XXXX | XXX XX, XXXX | $1,068,000 XXX XXXX |
| XXXXXXXX XXXXXX | XXX XX, XXXX | $995,000 XXX XXXX |

Owenwood Public School
Elementary: PublicClarkson Public School
Elementary: PublicLorne Park Public School
Elementary: PublicGreen Glade Senior Public School
Elementary: PublicSt Christopher School
Elementary: CatholicWhiteoaks Public School
Elementary: PublicClarkson Secondary School
Secondary: PublicIona Secondary School
Secondary: CatholicThe Woodlands Secondary School
Secondary: PublicLorne Park Secondary School
Secondary: PublicSt Martin Secondary School
Secondary: CatholicPort Credit Secondary School
Secondary: Public- 4 bath
- 3 bed
- 1500 sqft
1172 Kos Boulevard, Mississauga, Ontario • L5J 4L7 • Lorne Park


