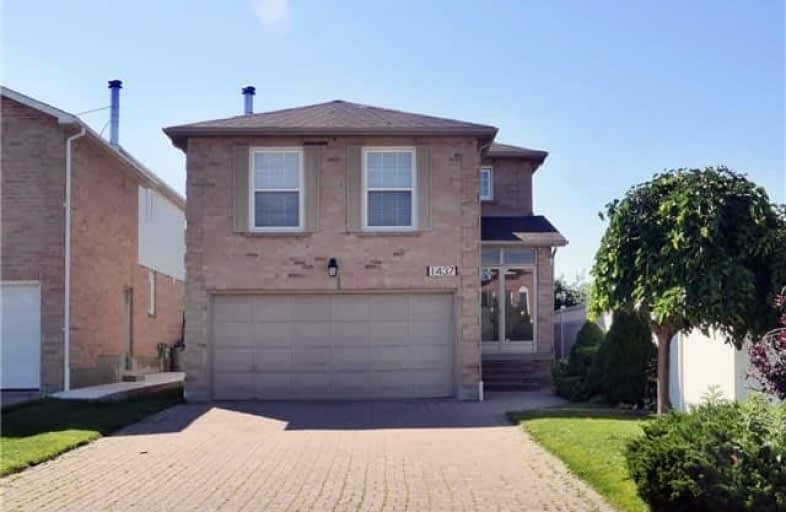Sold on Aug 08, 2018
Note: Property is not currently for sale or for rent.

-
Type: Detached
-
Style: 2-Storey
-
Lot Size: 31.99 x 109.91 Feet
-
Age: No Data
-
Taxes: $4,299 per year
-
Days on Site: 6 Days
-
Added: Sep 07, 2019 (6 days on market)
-
Updated:
-
Last Checked: 3 months ago
-
MLS®#: W4208539
-
Listed By: Royal lepage real estate services ltd., brokerage
Friendly Safe Child Neighbourhood, Gorgeous Detached 3 Bedroom/3 Baths South Faced Fenced Backyard. Finished Basement W/Wrt/Br. Upgraded Kit W/ Quartz Ct/ Back Splash/ Ss Appliance And Eat-In Kit, W/O To Backyard. Bright 2nd Fl Large Family W/ Fireplace. Oak Staircase W/ Pickets. Good Sized Master Br W/ 4Pc Ensuite. Glass Enclosed Front Porch. Spacious Driveway With Interlocking, Room For 6 Parking Spaces, Garage Door Opener, No Sidewalk.
Extras
Close To School, Heartland Town Center & Streetsville. Go Station, Bus Stops. Accessible To Major Highways. Ss Appliance, All Elf, Blind/Curtains. B/I Dishwasher, Range Hood, Dryer/Washer, Garage Remote/Opener, Central Vacuum As Is.
Property Details
Facts for 1437 Kirkrow Crescent, Mississauga
Status
Days on Market: 6
Last Status: Sold
Sold Date: Aug 08, 2018
Closed Date: Oct 09, 2018
Expiry Date: Nov 02, 2018
Sold Price: $808,000
Unavailable Date: Aug 08, 2018
Input Date: Aug 02, 2018
Property
Status: Sale
Property Type: Detached
Style: 2-Storey
Area: Mississauga
Community: East Credit
Availability Date: Tba
Inside
Bedrooms: 3
Bedrooms Plus: 1
Bathrooms: 3
Kitchens: 1
Rooms: 8
Den/Family Room: Yes
Air Conditioning: Central Air
Fireplace: Yes
Washrooms: 3
Building
Basement: Finished
Heat Type: Forced Air
Heat Source: Gas
Exterior: Brick
Exterior: Vinyl Siding
Water Supply: Municipal
Special Designation: Unknown
Parking
Driveway: Private
Garage Spaces: 2
Garage Type: Attached
Covered Parking Spaces: 4
Total Parking Spaces: 6
Fees
Tax Year: 2018
Tax Legal Description: Pcl 166-1, Sec 43M710
Taxes: $4,299
Land
Cross Street: Bristol/ Creditview
Municipality District: Mississauga
Fronting On: South
Pool: None
Sewer: Sewers
Lot Depth: 109.91 Feet
Lot Frontage: 31.99 Feet
Rooms
Room details for 1437 Kirkrow Crescent, Mississauga
| Type | Dimensions | Description |
|---|---|---|
| Living Main | 3.40 x 6.55 | Combined W/Dining, Hardwood Floor, Open Concept |
| Dining Main | 3.40 x 6.55 | Combined W/Living, Hardwood Floor, Open Concept |
| Kitchen Main | 2.74 x 3.10 | Quartz Counter, Eat-In Kitchen, Stainless Steel Appl |
| Breakfast Main | 3.20 x 3.40 | Ceramic Back Splash, W/O To Patio, South View |
| Family 2nd | 5.38 x 5.97 | Window, Fireplace, Hardwood Floor |
| Master 2nd | 3.53 x 5.16 | Hardwood Floor, W/I Closet, 4 Pc Ensuite |
| 2nd Br 2nd | 2.82 x 3.50 | Hardwood Floor, Closet, Window |
| 3rd Br 2nd | 2.82 x 3.38 | Hardwood Floor, Closet, Window |
| 4th Br Bsmt | - | Laminate, Closet, Window |
| Rec Bsmt | - | Laminate, Wet Bar, Window |
| XXXXXXXX | XXX XX, XXXX |
XXXX XXX XXXX |
$XXX,XXX |
| XXX XX, XXXX |
XXXXXX XXX XXXX |
$XXX,XXX | |
| XXXXXXXX | XXX XX, XXXX |
XXXXXXXX XXX XXXX |
|
| XXX XX, XXXX |
XXXXXX XXX XXXX |
$XXX,XXX | |
| XXXXXXXX | XXX XX, XXXX |
XXXXXXXX XXX XXXX |
|
| XXX XX, XXXX |
XXXXXX XXX XXXX |
$XXX,XXX | |
| XXXXXXXX | XXX XX, XXXX |
XXXX XXX XXXX |
$XXX,XXX |
| XXX XX, XXXX |
XXXXXX XXX XXXX |
$XXX,XXX | |
| XXXXXXXX | XXX XX, XXXX |
XXXXXXX XXX XXXX |
|
| XXX XX, XXXX |
XXXXXX XXX XXXX |
$XXX,XXX |
| XXXXXXXX XXXX | XXX XX, XXXX | $808,000 XXX XXXX |
| XXXXXXXX XXXXXX | XXX XX, XXXX | $799,000 XXX XXXX |
| XXXXXXXX XXXXXXXX | XXX XX, XXXX | XXX XXXX |
| XXXXXXXX XXXXXX | XXX XX, XXXX | $866,000 XXX XXXX |
| XXXXXXXX XXXXXXXX | XXX XX, XXXX | XXX XXXX |
| XXXXXXXX XXXXXX | XXX XX, XXXX | $898,000 XXX XXXX |
| XXXXXXXX XXXX | XXX XX, XXXX | $672,000 XXX XXXX |
| XXXXXXXX XXXXXX | XXX XX, XXXX | $679,000 XXX XXXX |
| XXXXXXXX XXXXXXX | XXX XX, XXXX | XXX XXXX |
| XXXXXXXX XXXXXX | XXX XX, XXXX | $699,900 XXX XXXX |

Our Lady of Good Voyage Catholic School
Elementary: CatholicWillow Way Public School
Elementary: PublicSt Joseph Separate School
Elementary: CatholicSt Raymond Elementary School
Elementary: CatholicWhitehorn Public School
Elementary: PublicHazel McCallion Senior Public School
Elementary: PublicStreetsville Secondary School
Secondary: PublicSt Joseph Secondary School
Secondary: CatholicMississauga Secondary School
Secondary: PublicJohn Fraser Secondary School
Secondary: PublicRick Hansen Secondary School
Secondary: PublicSt Aloysius Gonzaga Secondary School
Secondary: Catholic- 3 bath
- 3 bed
- 1500 sqft
1014 Foxglove Place, Mississauga, Ontario • L5V 2N4 • East Credit
- 4 bath
- 3 bed
- 1100 sqft
419 Wendron Crescent, Mississauga, Ontario • L5R 3L2 • Hurontario
- 4 bath
- 4 bed
1192 Prestonwood Crescent, Mississauga, Ontario • L5V 2V3 • East Credit





