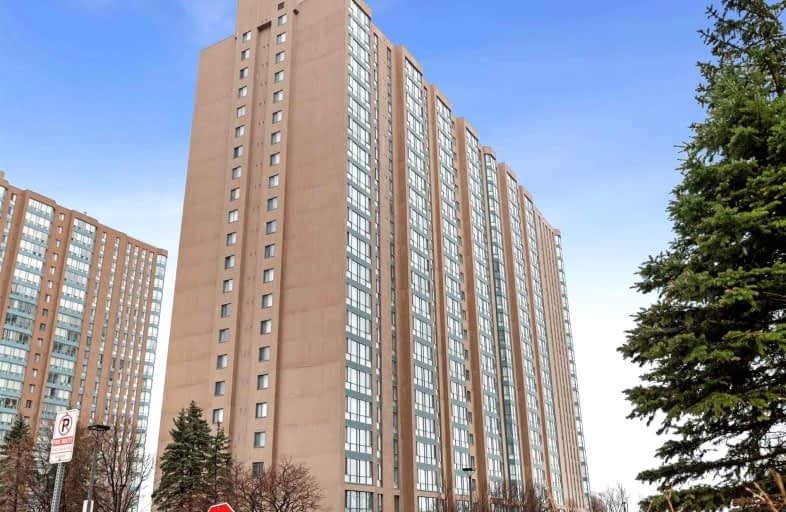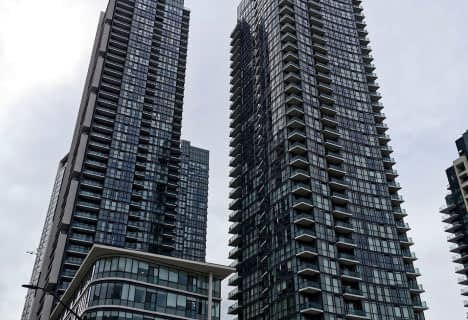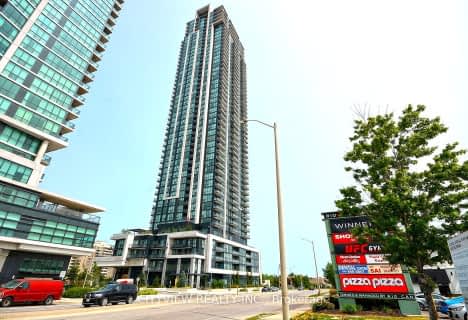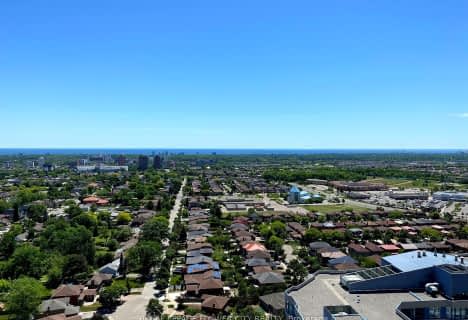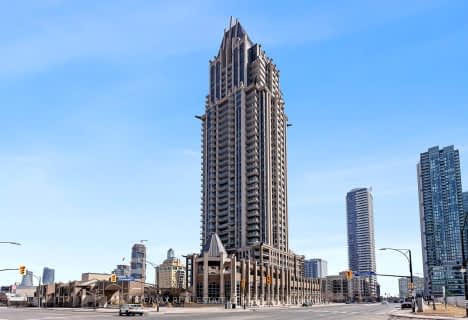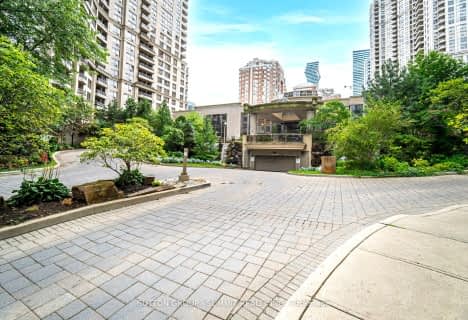Car-Dependent
- Most errands require a car.
Good Transit
- Some errands can be accomplished by public transportation.
Bikeable
- Some errands can be accomplished on bike.

Elm Drive (Elementary)
Elementary: PublicSt Philip Elementary School
Elementary: CatholicFather Daniel Zanon Elementary School
Elementary: CatholicThornwood Public School
Elementary: PublicChris Hadfield P.S. (Elementary)
Elementary: PublicFloradale Public School
Elementary: PublicT. L. Kennedy Secondary School
Secondary: PublicJohn Cabot Catholic Secondary School
Secondary: CatholicThe Woodlands Secondary School
Secondary: PublicApplewood Heights Secondary School
Secondary: PublicSt Martin Secondary School
Secondary: CatholicFather Michael Goetz Secondary School
Secondary: Catholic-
Arya Supermarket
3050 Confederation Parkway, Mississauga 0.36km -
Fanery"s Convenience Store
3085 Hurontario Street, Mississauga 0.46km -
Charlie's West Indian Food Mart
3057 Hurontario Street, Mississauga 0.54km
-
LCBO
25 Hillcrest Avenue, Mississauga 0.35km -
The Beer Store
3154 Hurontario Street, Mississauga 0.38km -
Wine Rack
1585 Mississauga Valley Boulevard, Mississauga 1.35km
-
Ounje Naija
145 Hillcrest Avenue, Mississauga 0km -
Mooonrice Restaurant
3050 Confederation Parkway Unit 109, Mississauga 0.3km -
Shawarma Way
33 Hillcrest Avenue A, Mississauga 0.31km
-
Sham Shisha Cafe
33 Hillcrest Avenue B, Mississauga 0.31km -
Las Delicias
59 A Dundas Street West, Mississauga 0.48km -
Tim Hortons
144 Dundas Street West, Mississauga 0.51km
-
Scotiabank
3295 Kirwin Avenue, Mississauga 0.47km -
Hwy 10 & Kirwin
3295 Kirwin Avenue, Mississauga 0.48km -
CIBC Branch with ATM
5 Dundas Street East, Mississauga 0.61km
-
Esso
3445 Hurontario Street, Mississauga 1.04km -
Circle K
3445 Hurontario Street, Mississauga 1.05km -
Shell
354 Dundas Street East, Mississauga 1.6km
-
Yoga Shailey
155 Hillcrest Avenue, Mississauga 0.09km -
Meditation, Mississauga
135 Hillcrest Avenue, Mississauga 0.13km -
BodyBe Yoga & Pilates Wellness Studio
108 Agnes Street, Mississauga 0.37km
-
Sgt David Yakichuk Park
Mississauga 0.14km -
Parkerhill Park
3033 Parkerhill Road, Mississauga 0.47km -
Fairview Park
Mississauga 0.52km
-
Cooksville Library
212-3024 Hurontario Street, Mississauga 0.53km -
Hazel McCallion Central Library
301 Burnhamthorpe Road West, Mississauga 1.77km -
Mississauga Valley Library
1275 Mississauga Valley Boulevard, Mississauga 1.86km
-
Dundas 165 Medical Care
165 Dundas Street West #105, Mississauga 0.43km -
Eapen-John Reena
165 Dundas Street West, Mississauga 0.44km -
MRA Medical Center
165 Dundas Street West, Mississauga 0.45km
-
Confederation Drug Store
3050 Confederation Pkwy, Mississauga 0.31km -
Noor Healthcare Pharmacy
165 Dundas Street West, Mississauga 0.44km -
Pacific Pharmacy Mississauga
113 Dundas Street West, Mississauga 0.46km
-
Equity Square Building
3085 Hurontario Street, Mississauga 0.48km -
JM Communication
3085 Hurontario Street, Mississauga 0.51km -
King 10 Plaza
2550 Hurontario Street, Mississauga 0.7km
-
Untitled Spaces at Square One
Square One, 242 Rathburn Road West Suite 208, Mississauga 2.43km -
Imax
Canada 2.54km -
Cineplex Cinemas Mississauga
309 Rathburn Road West, Mississauga 2.57km
-
Fred's Kitchen
2515 Hurontario Street, Mississauga 0.82km -
Bar 4 U
35 King Street East, Mississauga 0.84km -
Soarin Canada Custom Apparel
2325 Hurontario Street Suite # 315, Mississauga 1.42km
- 1 bath
- 1 bed
- 700 sqft
2808-70 Absolute Avenue, Mississauga, Ontario • L4Z 0A4 • City Centre
- 1 bath
- 1 bed
- 700 sqft
2707-4099 Brickstone Mews, Mississauga, Ontario • L5B 0G2 • Creditview
- 1 bath
- 1 bed
- 600 sqft
3501-3975 Grand Park Drive, Mississauga, Ontario • L5B 0K4 • City Centre
- 1 bath
- 1 bed
- 600 sqft
908-90 Absolute Avenue, Mississauga, Ontario • L4Z 0A3 • City Centre
- 2 bath
- 2 bed
- 900 sqft
1603-350 Princess Royal Drive, Mississauga, Ontario • L5B 4N1 • City Centre
- 1 bath
- 1 bed
- 700 sqft
1901-4450 Tucana Court, Mississauga, Ontario • L5R 3R4 • Hurontario
- 1 bath
- 2 bed
- 700 sqft
2305-60 Absolute Avenue, Mississauga, Ontario • L4Z 0A9 • City Centre
- 1 bath
- 1 bed
- 500 sqft
2605-388 Prince Of Wales Drive, Mississauga, Ontario • L5B 0A1 • City Centre
- 2 bath
- 2 bed
- 800 sqft
1006-4090 Living Arts Drive, Mississauga, Ontario • L5B 4M8 • City Centre
- 2 bath
- 2 bed
- 800 sqft
409-3880 Duke Of York Boulevard, Mississauga, Ontario • L5B 4M7 • City Centre
