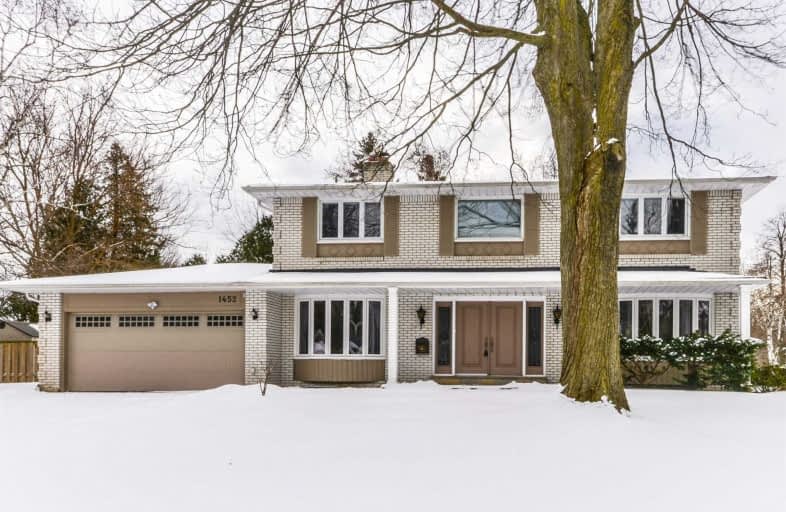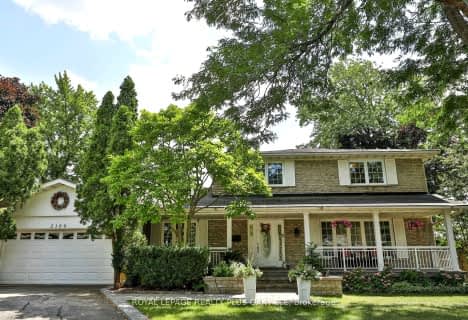
Owenwood Public School
Elementary: Public
1.58 km
Oakridge Public School
Elementary: Public
1.06 km
Lorne Park Public School
Elementary: Public
0.57 km
St Christopher School
Elementary: Catholic
1.16 km
Hillcrest Public School
Elementary: Public
1.32 km
Whiteoaks Public School
Elementary: Public
0.70 km
Erindale Secondary School
Secondary: Public
3.23 km
Clarkson Secondary School
Secondary: Public
3.44 km
Iona Secondary School
Secondary: Catholic
2.04 km
The Woodlands Secondary School
Secondary: Public
3.79 km
Lorne Park Secondary School
Secondary: Public
0.25 km
St Martin Secondary School
Secondary: Catholic
2.79 km
$
$5,400
- 4 bath
- 4 bed
- 3000 sqft
1628 Tipperary Court West, Mississauga, Ontario • L5H 3Z4 • Sheridan







