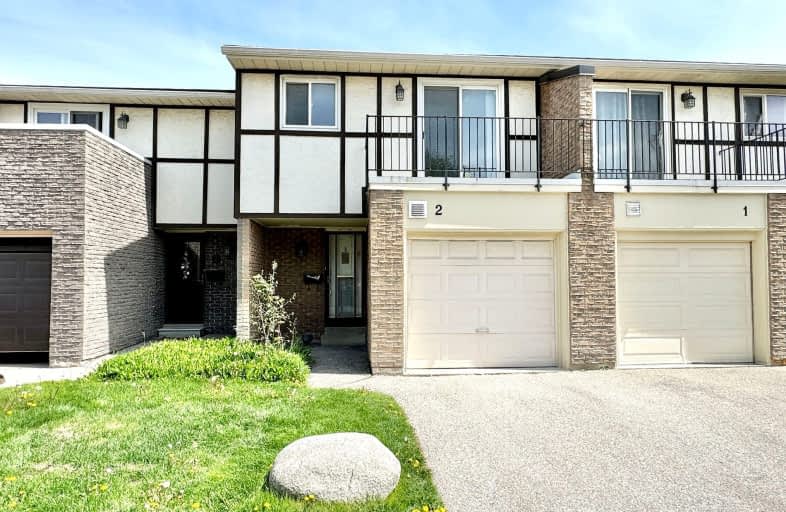Car-Dependent
- Almost all errands require a car.
Good Transit
- Some errands can be accomplished by public transportation.
Bikeable
- Some errands can be accomplished on bike.

St. Teresa of Calcutta Catholic Elementary School
Elementary: CatholicSt Alfred School
Elementary: CatholicGlenhaven Senior Public School
Elementary: PublicSt Sofia School
Elementary: CatholicForest Glen Public School
Elementary: PublicBurnhamthorpe Public School
Elementary: PublicSilverthorn Collegiate Institute
Secondary: PublicJohn Cabot Catholic Secondary School
Secondary: CatholicApplewood Heights Secondary School
Secondary: PublicPhilip Pocock Catholic Secondary School
Secondary: CatholicGlenforest Secondary School
Secondary: PublicMichael Power/St Joseph High School
Secondary: Catholic-
The Pump On the Rathburn
1891 Rathburn Road E, Unit 16, Mississauga, ON L4W 3Z3 1.46km -
Desi Bar & Grill
925 Rathburn Road E, Mississauga, ON L4W 4C3 1.64km -
Chuck's Roadhouse Bar And Grill
1492 Dundas Street E, Mississauga, ON L4X 1L4 2.02km
-
Tim Hortons
1125 Bloor Street, Mississauga, ON L4Y 2N6 1.35km -
Short Stop Bubble Tea
12a Dixie Road, Mississauga, ON L4W 1.52km -
Sweety House
1550 South Gateway Rd, Mississauga, ON L4W 5G6 1.54km
-
Professional Medical Pharmacy
1420 Burnhamthorpe Road E, Mississauga, ON L4X 2Z9 0.14km -
Shoppers Drug Mart
4141 Dixie Rd, Unit 22F, Mississauga, ON L4W 1V5 0.43km -
Apple-Hills Medical Pharmacy
1221 Bloor Street, Mississauga, ON L4Y 2N8 1.12km
-
Arkady Bistro Café
3631 Dixie Road, Unit 21, Mississauga, ON L4Y 4H2 0.15km -
Wisla Delicatessen
3615 Dixie Road, Mississauga, ON L4Y 4H4 0.16km -
Aurora Meat Cheese & Salami
3661 Dixie Road, Mississauga, ON L4Y 2B3 0.18km
-
Rockwood Mall
4141 Dixie Road, Mississauga, ON L4W 3X3 0.28km -
Rockwood Mall
4141 Dixie Road, Mississauga, ON L4W 1V5 0.44km -
Dixie Park
1550 S Gateway Road, Mississauga, ON L4W 5J1 1.53km
-
Food Basics
4141 Dixie Road, Mississauga, ON L4W 1V5 0.43km -
Grant's Foodmart
3415 Dixie Road, Mississauga, ON L4Y 2B1 0.7km -
IC Food World
3445 Fieldgate Drive, Mississauga, ON L4X 2J4 0.9km
-
The Beer Store
4141 Dixie Road, Mississauga, ON L4W 1V5 0.43km -
LCBO
1520 Dundas Street E, Mississauga, ON L4X 1L4 1.99km -
LCBO
662 Burnhamthorpe Road, Etobicoke, ON M9C 2Z4 2.75km
-
Shell
1349 Burnhamthorpe Road E, Mississauga, ON L4Y 3V8 0.32km -
Husky
3405 Dixie Road, Mississauga, ON L4Y 2A9 0.77km -
Redline Auto Sales
1721 Dundas Street E, Mississauga, ON L4X 1L5 2.01km
-
Cinéstarz
377 Burnhamthorpe Road E, Mississauga, ON L4Z 1C7 3.14km -
Stage West All Suite Hotel & Theatre Restaurant
5400 Dixie Road, Mississauga, ON L4W 4T4 3.33km -
Cineplex Odeon Corporation
100 City Centre Drive, Mississauga, ON L5B 2C9 4.7km
-
Burnhamthorpe Branch Library
1350 Burnhamthorpe Road E, Mississauga, ON L4Y 3V9 0.31km -
Mississauga Valley Community Centre & Library
1275 Mississauga Valley Boulevard, Mississauga, ON L5A 3R8 3.5km -
Toronto Public Library Eatonville
430 Burnhamthorpe Road, Toronto, ON M9B 2B1 4.15km
-
Trillium Health Centre - Toronto West Site
150 Sherway Drive, Toronto, ON M9C 1A4 3.38km -
Queensway Care Centre
150 Sherway Drive, Etobicoke, ON M9C 1A4 3.36km -
Fusion Hair Therapy
33 City Centre Drive, Suite 680, Mississauga, ON L5B 2N5 4.51km
-
Mississauga Valley Park
1275 Mississauga Valley Blvd, Mississauga ON L5A 3R8 3.71km -
Richard Jones Park
181 Whitchurch Mews, Mississauga ON 4.21km -
Ravenscrest Park
305 Martin Grove Rd, Toronto ON M1M 1M1 5.45km
-
Scotiabank
4715 Tahoe Blvd (Eastgate), Mississauga ON L4W 0B4 1.82km -
Scotiabank
1825 Dundas St E (Wharton Way), Mississauga ON L4X 2X1 2.11km -
TD Bank Financial Group
689 Evans Ave, Etobicoke ON M9C 1A2 3.84km
More about this building
View 1485 Gulleden Drive, Mississauga- 2 bath
- 4 bed
- 1600 sqft
06-400 Bloor Street, Mississauga, Ontario • L5A 3M8 • Mississauga Valleys



