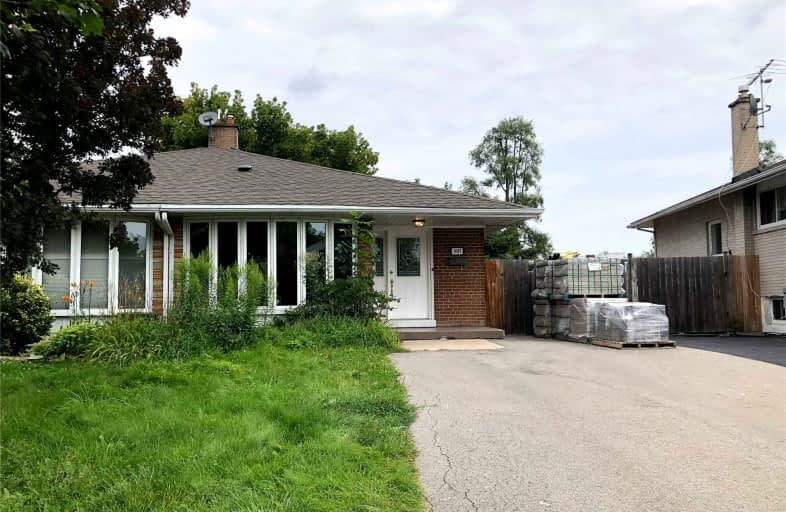Leased on Aug 30, 2021
Note: Property is not currently for sale or for rent.

-
Type: Semi-Detached
-
Style: Backsplit 4
-
Lease Term: 1 Year
-
Possession: Tba/Immediate
-
All Inclusive: N
-
Lot Size: 29 x 139 Feet
-
Age: 31-50 years
-
Days on Site: 8 Days
-
Added: Aug 22, 2021 (1 week on market)
-
Updated:
-
Last Checked: 3 months ago
-
MLS®#: W5347170
-
Listed By: Ipro realty ltd., brokerage
4 Bedroom, Bright, Freshly Renovated In The Heart Of Clarkson. Close To Qew, Clarkson Go, Grocery Store, Parks, Schools, Port Credit. 4 Bedroom, 2 Full Bath, 2 Kitchens, Lots Of Storage Space And More.
Property Details
Facts for 1489 Sandgate Crescent, Mississauga
Status
Days on Market: 8
Last Status: Leased
Sold Date: Aug 30, 2021
Closed Date: Sep 01, 2021
Expiry Date: Nov 22, 2021
Sold Price: $2,900
Unavailable Date: Aug 30, 2021
Input Date: Aug 22, 2021
Prior LSC: Listing with no contract changes
Property
Status: Lease
Property Type: Semi-Detached
Style: Backsplit 4
Age: 31-50
Area: Mississauga
Community: Clarkson
Availability Date: Tba/Immediate
Inside
Bedrooms: 4
Bathrooms: 2
Kitchens: 1
Kitchens Plus: 1
Rooms: 7
Den/Family Room: Yes
Air Conditioning: Central Air
Fireplace: No
Laundry: Ensuite
Washrooms: 2
Utilities
Utilities Included: N
Building
Basement: Finished
Basement 2: Sep Entrance
Heat Type: Forced Air
Heat Source: Gas
Exterior: Brick
Private Entrance: Y
Water Supply: Municipal
Special Designation: Unknown
Parking
Driveway: Private
Parking Included: Yes
Garage Type: None
Covered Parking Spaces: 4
Total Parking Spaces: 4
Fees
Cable Included: No
Central A/C Included: Yes
Common Elements Included: No
Heating Included: No
Hydro Included: No
Water Included: No
Land
Cross Street: Winston Churchill /
Municipality District: Mississauga
Fronting On: West
Pool: None
Sewer: Sewers
Lot Depth: 139 Feet
Lot Frontage: 29 Feet
Payment Frequency: Monthly
Rooms
Room details for 1489 Sandgate Crescent, Mississauga
| Type | Dimensions | Description |
|---|---|---|
| Living Main | - | |
| Dining Main | - | |
| Kitchen Main | - | |
| Master Upper | - | |
| 2nd Br Upper | - | |
| 3rd Br Upper | - | |
| 4th Br Upper | - | |
| Family Bsmt | - | |
| Den Bsmt | - | |
| Kitchen Bsmt | - |
| XXXXXXXX | XXX XX, XXXX |
XXXXXX XXX XXXX |
$X,XXX |
| XXX XX, XXXX |
XXXXXX XXX XXXX |
$X,XXX | |
| XXXXXXXX | XXX XX, XXXX |
XXXX XXX XXXX |
$XXX,XXX |
| XXX XX, XXXX |
XXXXXX XXX XXXX |
$XXX,XXX |
| XXXXXXXX XXXXXX | XXX XX, XXXX | $2,900 XXX XXXX |
| XXXXXXXX XXXXXX | XXX XX, XXXX | $2,850 XXX XXXX |
| XXXXXXXX XXXX | XXX XX, XXXX | $815,000 XXX XXXX |
| XXXXXXXX XXXXXX | XXX XX, XXXX | $839,000 XXX XXXX |

Hillside Public School Public School
Elementary: PublicSt Helen Separate School
Elementary: CatholicSt Louis School
Elementary: CatholicSt Luke Elementary School
Elementary: CatholicÉcole élémentaire Horizon Jeunesse
Elementary: PublicJames W. Hill Public School
Elementary: PublicErindale Secondary School
Secondary: PublicClarkson Secondary School
Secondary: PublicIona Secondary School
Secondary: CatholicLorne Park Secondary School
Secondary: PublicSt Martin Secondary School
Secondary: CatholicOakville Trafalgar High School
Secondary: Public- 2 bath
- 4 bed
1842 Balsam Avenue, Mississauga, Ontario • L5J 1L2 • Clarkson



