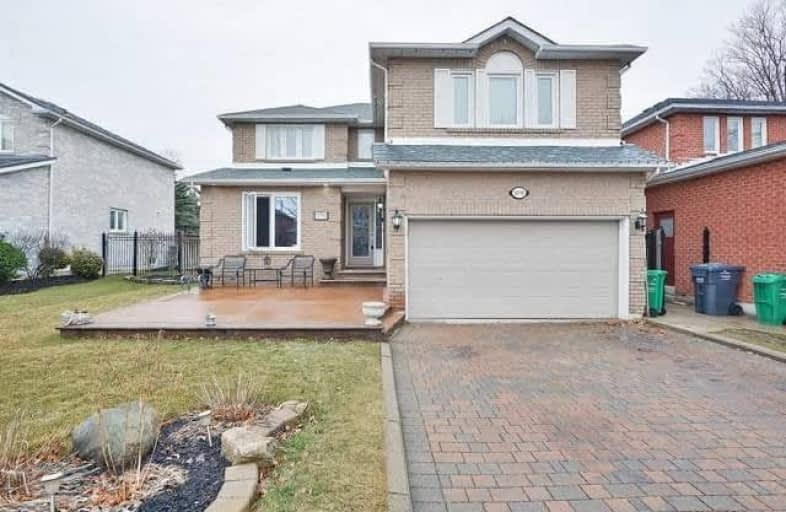
Our Lady of Good Voyage Catholic School
Elementary: Catholic
1.19 km
Ray Underhill Public School
Elementary: Public
0.98 km
St Gregory School
Elementary: Catholic
1.13 km
Britannia Public School
Elementary: Public
0.92 km
Whitehorn Public School
Elementary: Public
1.26 km
Hazel McCallion Senior Public School
Elementary: Public
1.47 km
Peel Alternative West ISR
Secondary: Public
2.99 km
West Credit Secondary School
Secondary: Public
2.97 km
Streetsville Secondary School
Secondary: Public
2.48 km
St Joseph Secondary School
Secondary: Catholic
1.88 km
Mississauga Secondary School
Secondary: Public
2.85 km
St Marcellinus Secondary School
Secondary: Catholic
2.57 km




