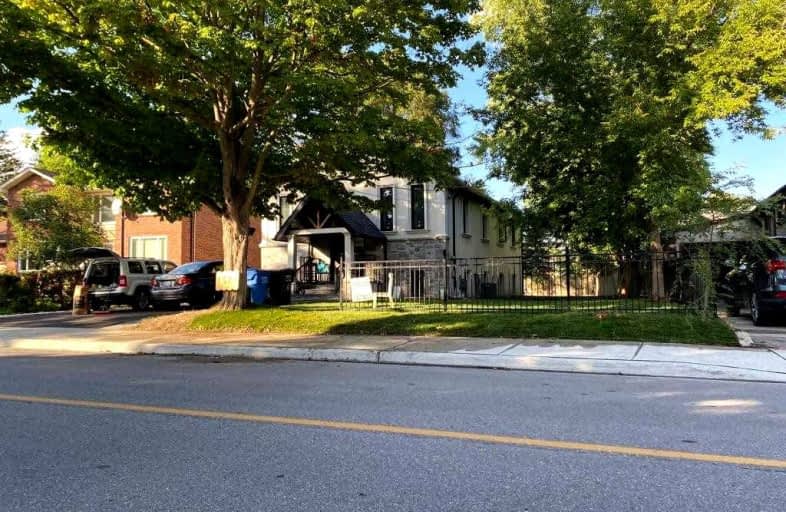Removed on Nov 16, 2022
Note: Property is not currently for sale or for rent.

-
Type: Detached
-
Style: Other
-
Lot Size: 66 x 132 Feet
-
Age: No Data
-
Taxes: $6,306 per year
-
Days on Site: 13 Days
-
Added: Nov 03, 2022 (1 week on market)
-
Updated:
-
Last Checked: 3 months ago
-
MLS®#: W5816388
-
Listed By: Kids future realty inc., brokerage
Location! Location! Location! Modern Custom Built Luxury Home With Newly Renovated Legal Second Suite/Accessory Unit. Located In The Mineola Area Offers Unique And Refined Approach To Design. Huge Lot In Great Neighborhood. Fully Renovated Living Space W/Details Such As Engineering Wood Flooring, 10 Ft Custom Coffered Ceilings, Beautiful New Full Casement Windows, Quartz Countertop From Top To Bottom, Property Fully Fenced, Large Backyard Deck And Garden Shed. Easy Reach To Utm, Port Credit Village Lakefront, And A 15-Minute Commute To Downtown Toronto.
Extras
2 Sets Of High-Quality Stainless Fridge, Stove, Dishwasher, Washer And Dryer, All Existing Lighting Fixtures And Window Coverings, Gas Furnace, Hot Water Tanker (Owned), Center Air Conditioner. Led Pot Lights And Security System.
Property Details
Facts for 1525 Kenmuir Avenue, Mississauga
Status
Days on Market: 13
Last Status: Terminated
Sold Date: Jun 26, 2025
Closed Date: Nov 30, -0001
Expiry Date: Jan 31, 2023
Unavailable Date: Nov 16, 2022
Input Date: Nov 03, 2022
Prior LSC: Listing with no contract changes
Property
Status: Sale
Property Type: Detached
Style: Other
Area: Mississauga
Community: Mineola
Availability Date: Tba
Inside
Bedrooms: 8
Bathrooms: 6
Kitchens: 1
Kitchens Plus: 1
Rooms: 9
Den/Family Room: No
Air Conditioning: None
Fireplace: Yes
Washrooms: 6
Utilities
Electricity: Available
Gas: Available
Cable: Available
Telephone: Available
Building
Basement: Finished
Basement 2: Sep Entrance
Heat Type: Forced Air
Heat Source: Gas
Exterior: Stone
Exterior: Stucco/Plaster
Water Supply: Municipal
Special Designation: Unknown
Other Structures: Garden Shed
Parking
Driveway: Private
Garage Type: None
Covered Parking Spaces: 6
Total Parking Spaces: 6
Fees
Tax Year: 2022
Tax Legal Description: Pt Lt 281, Pl F20Ms , As In Ro1055249 ; Mississaug
Taxes: $6,306
Highlights
Feature: Fenced Yard
Feature: Park
Feature: School
Land
Cross Street: Atwater Ave & Canter
Municipality District: Mississauga
Fronting On: East
Pool: None
Sewer: Sewers
Lot Depth: 132 Feet
Lot Frontage: 66 Feet
Acres: < .50
Zoning: R3-1
Waterfront: None
Rooms
Room details for 1525 Kenmuir Avenue, Mississauga
| Type | Dimensions | Description |
|---|---|---|
| Br Main | 3.20 x 4.17 | 3 Pc Ensuite, Wood Floor, Large Window |
| 2nd Br Main | 3.20 x 3.58 | 3 Pc Bath, Wood Floor |
| 3rd Br Main | 2.69 x 3.45 | Wood Floor |
| Study Main | 3.66 x 4.57 | Wood Floor |
| Dining Main | 2.87 x 4.57 | Wood Floor, Fireplace, Coffered Ceiling |
| Kitchen Main | 3.58 x 4.57 | Wood Floor, Centre Island, Quartz Counter |
| Br Lower | 3.56 x 5.18 | Wood Floor, 3 Pc Ensuite, W/I Closet |
| 2nd Br Lower | 2.69 x 3.45 | Wood Floor, 3 Pc Ensuite, Large Window |
| 3rd Br Lower | 2.57 x 3.45 | Wood Floor, Large Window |
| 4th Br Lower | 2.95 x 3.50 | Wood Floor, Closet |
| Kitchen Lower | 2.69 x 5.79 | Wood Floor, Centre Island, Quartz Counter |
| Utility Lower | 3.45 x 2.23 |
| XXXXXXXX | XXX XX, XXXX |
XXXXXXX XXX XXXX |
|
| XXX XX, XXXX |
XXXXXX XXX XXXX |
$X,XXX,XXX | |
| XXXXXXXX | XXX XX, XXXX |
XXXX XXX XXXX |
$X,XXX,XXX |
| XXX XX, XXXX |
XXXXXX XXX XXXX |
$X,XXX,XXX | |
| XXXXXXXX | XXX XX, XXXX |
XXXXXXX XXX XXXX |
|
| XXX XX, XXXX |
XXXXXX XXX XXXX |
$X,XXX,XXX | |
| XXXXXXXX | XXX XX, XXXX |
XXXXXXXX XXX XXXX |
|
| XXX XX, XXXX |
XXXXXX XXX XXXX |
$X,XXX,XXX | |
| XXXXXXXX | XXX XX, XXXX |
XXXXXXX XXX XXXX |
|
| XXX XX, XXXX |
XXXXXX XXX XXXX |
$X,XXX,XXX | |
| XXXXXXXX | XXX XX, XXXX |
XXXX XXX XXXX |
$XXX,XXX |
| XXX XX, XXXX |
XXXXXX XXX XXXX |
$XXX,XXX |
| XXXXXXXX XXXXXXX | XXX XX, XXXX | XXX XXXX |
| XXXXXXXX XXXXXX | XXX XX, XXXX | $2,699,000 XXX XXXX |
| XXXXXXXX XXXX | XXX XX, XXXX | $1,525,000 XXX XXXX |
| XXXXXXXX XXXXXX | XXX XX, XXXX | $1,549,000 XXX XXXX |
| XXXXXXXX XXXXXXX | XXX XX, XXXX | XXX XXXX |
| XXXXXXXX XXXXXX | XXX XX, XXXX | $1,548,000 XXX XXXX |
| XXXXXXXX XXXXXXXX | XXX XX, XXXX | XXX XXXX |
| XXXXXXXX XXXXXX | XXX XX, XXXX | $1,548,000 XXX XXXX |
| XXXXXXXX XXXXXXX | XXX XX, XXXX | XXX XXXX |
| XXXXXXXX XXXXXX | XXX XX, XXXX | $1,499,998 XXX XXXX |
| XXXXXXXX XXXX | XXX XX, XXXX | $750,000 XXX XXXX |
| XXXXXXXX XXXXXX | XXX XX, XXXX | $799,990 XXX XXXX |

St Dominic Separate School
Elementary: CatholicQueen Elizabeth Senior Public School
Elementary: PublicMunden Park Public School
Elementary: PublicMineola Public School
Elementary: PublicJanet I. McDougald Public School
Elementary: PublicCorsair Public School
Elementary: PublicPeel Alternative South
Secondary: PublicPeel Alternative South ISR
Secondary: PublicSt Paul Secondary School
Secondary: CatholicGordon Graydon Memorial Secondary School
Secondary: PublicPort Credit Secondary School
Secondary: PublicCawthra Park Secondary School
Secondary: Public

