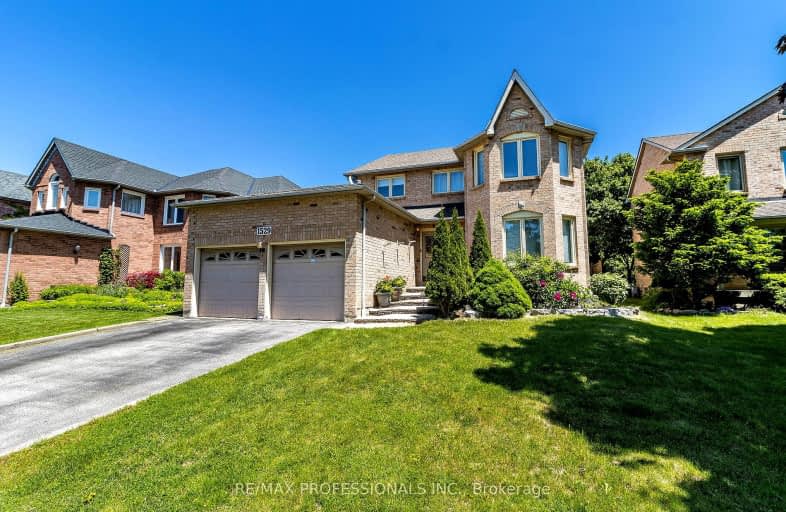Car-Dependent
- Almost all errands require a car.
Good Transit
- Some errands can be accomplished by public transportation.
Somewhat Bikeable
- Most errands require a car.

St Bernadette Elementary School
Elementary: CatholicSt Herbert School
Elementary: CatholicSt Rose of Lima Separate School
Elementary: CatholicFallingbrook Middle School
Elementary: PublicSherwood Mills Public School
Elementary: PublicEdenrose Public School
Elementary: PublicErindale Secondary School
Secondary: PublicStreetsville Secondary School
Secondary: PublicSt Joseph Secondary School
Secondary: CatholicJohn Fraser Secondary School
Secondary: PublicRick Hansen Secondary School
Secondary: PublicSt Aloysius Gonzaga Secondary School
Secondary: Catholic-
Sawmill Creek
Sawmill Valley & Burnhamthorpe, Mississauga ON 2.28km -
John C Pallett Paark
Mississauga ON 2.69km -
Sugar Maple Woods Park
3.27km
-
CIBC
5100 Erin Mills Pky (in Erin Mills Town Centre), Mississauga ON L5M 4Z5 2.5km -
TD Bank Financial Group
2200 Burnhamthorpe Rd W (at Erin Mills Pkwy), Mississauga ON L5L 5Z5 2.81km -
BMO Bank of Montreal
2825 Eglinton Ave W (btwn Glen Erin Dr. & Plantation Pl.), Mississauga ON L5M 6J3 3km
- 4 bath
- 4 bed
- 2500 sqft
5393 Fallingbrook Drive, Mississauga, Ontario • L5V 1P7 • East Credit
- 10 bath
- 4 bed
- 2500 sqft
2561 Banfield Road, Mississauga, Ontario • L5M 5G6 • Central Erin Mills
- 4 bath
- 4 bed
- 3000 sqft
754 White Clover Way, Mississauga, Ontario • L5V 3B8 • East Credit
- 4 bath
- 4 bed
- 2000 sqft
4061 Rolling Valley Drive, Mississauga, Ontario • L5L 2K7 • Erin Mills
- 3 bath
- 4 bed
- 1500 sqft
3211 Credit Heights Drive, Mississauga, Ontario • L5C 2L6 • Erindale














