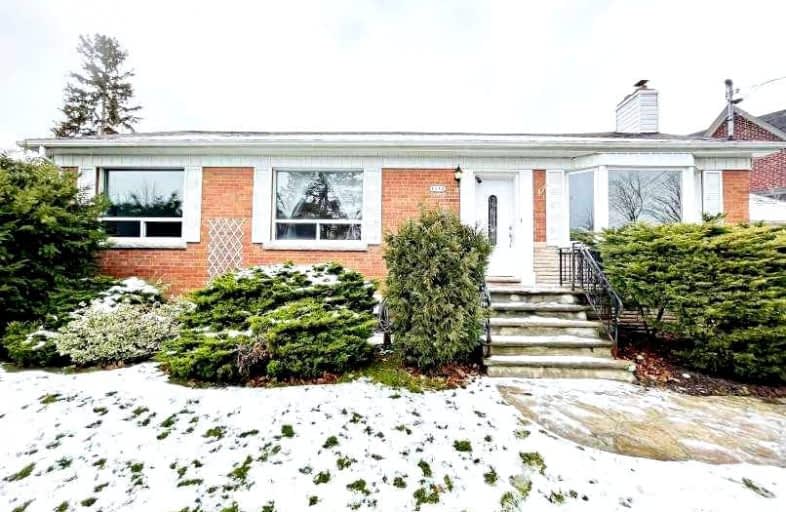
Oakridge Public School
Elementary: Public
0.77 km
Lorne Park Public School
Elementary: Public
0.43 km
Tecumseh Public School
Elementary: Public
1.18 km
St Christopher School
Elementary: Catholic
2.05 km
St Luke Catholic Elementary School
Elementary: Catholic
1.64 km
Whiteoaks Public School
Elementary: Public
1.64 km
T. L. Kennedy Secondary School
Secondary: Public
4.61 km
Iona Secondary School
Secondary: Catholic
2.89 km
The Woodlands Secondary School
Secondary: Public
3.19 km
Lorne Park Secondary School
Secondary: Public
0.96 km
St Martin Secondary School
Secondary: Catholic
2.07 km
Port Credit Secondary School
Secondary: Public
3.80 km
$
$3,200
- 1 bath
- 3 bed
- 700 sqft
Main-1001 Blairholm Avenue, Mississauga, Ontario • L5C 1G5 • Erindale













