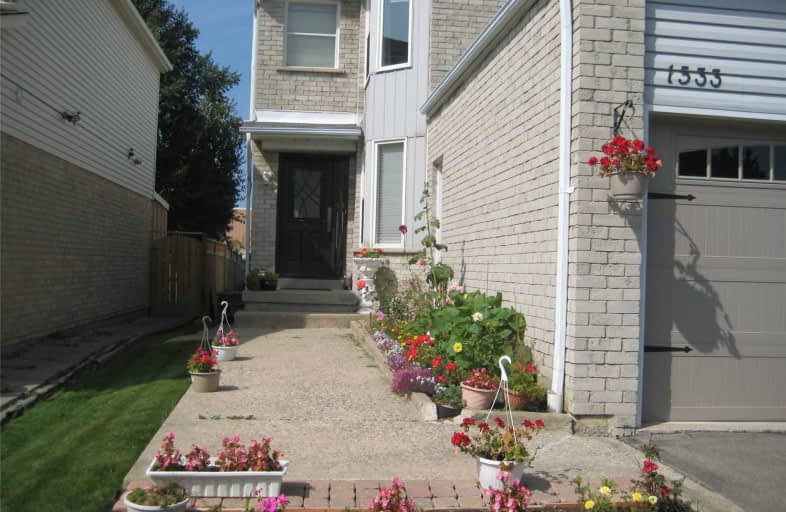
St Bernadette Elementary School
Elementary: Catholic
1.25 km
St Herbert School
Elementary: Catholic
0.88 km
St Rose of Lima Separate School
Elementary: Catholic
2.11 km
Fallingbrook Middle School
Elementary: Public
1.00 km
Sherwood Mills Public School
Elementary: Public
0.55 km
Edenrose Public School
Elementary: Public
0.96 km
Streetsville Secondary School
Secondary: Public
2.53 km
St Joseph Secondary School
Secondary: Catholic
1.57 km
John Fraser Secondary School
Secondary: Public
3.09 km
Rick Hansen Secondary School
Secondary: Public
1.24 km
St Aloysius Gonzaga Secondary School
Secondary: Catholic
3.40 km
St Francis Xavier Secondary School
Secondary: Catholic
4.27 km






