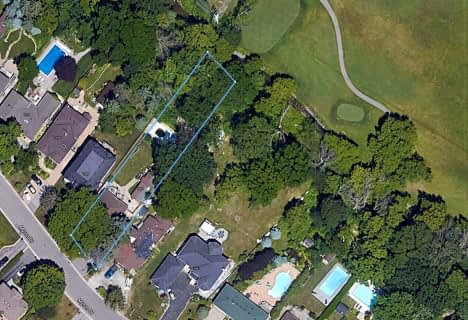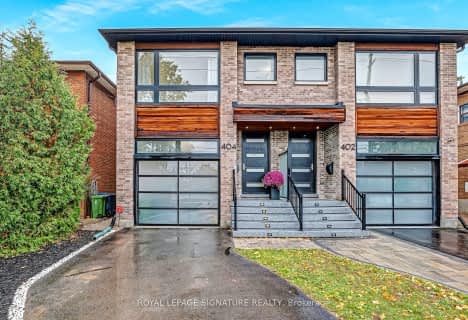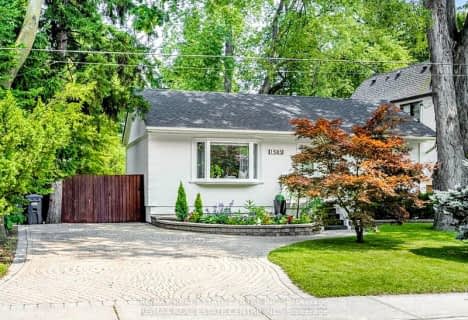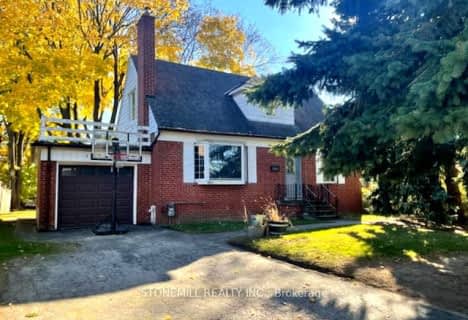
Peel Alternative - South Elementary
Elementary: Public
1.57 km
Westacres Public School
Elementary: Public
1.01 km
St Dominic Separate School
Elementary: Catholic
1.97 km
St Edmund Separate School
Elementary: Catholic
1.10 km
Queen of Heaven School
Elementary: Catholic
1.35 km
Allan A Martin Senior Public School
Elementary: Public
0.61 km
Peel Alternative South
Secondary: Public
0.41 km
Peel Alternative South ISR
Secondary: Public
0.41 km
St Paul Secondary School
Secondary: Catholic
1.39 km
Gordon Graydon Memorial Secondary School
Secondary: Public
0.45 km
Port Credit Secondary School
Secondary: Public
3.34 km
Cawthra Park Secondary School
Secondary: Public
1.53 km












