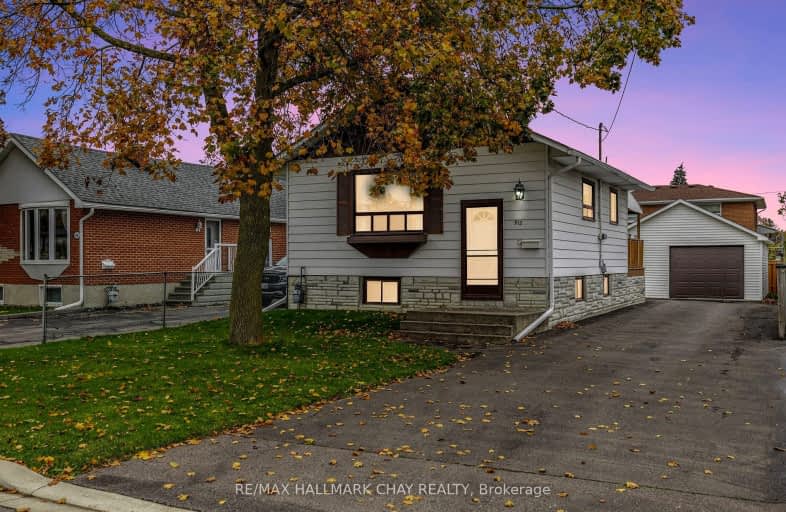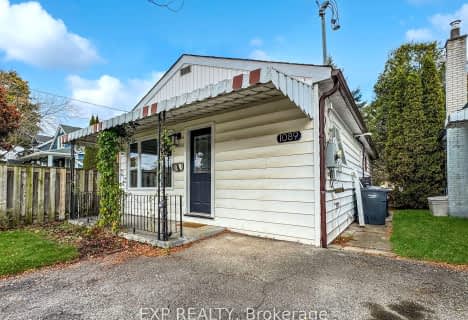
Video Tour

Westacres Public School
Elementary: Public
1.01 km
St Dominic Separate School
Elementary: Catholic
1.22 km
St Edmund Separate School
Elementary: Catholic
1.67 km
Queen of Heaven School
Elementary: Catholic
0.89 km
Janet I. McDougald Public School
Elementary: Public
1.27 km
Allan A Martin Senior Public School
Elementary: Public
0.40 km
Peel Alternative South
Secondary: Public
0.35 km
Peel Alternative South ISR
Secondary: Public
0.35 km
St Paul Secondary School
Secondary: Catholic
0.76 km
Gordon Graydon Memorial Secondary School
Secondary: Public
0.31 km
Port Credit Secondary School
Secondary: Public
2.58 km
Cawthra Park Secondary School
Secondary: Public
0.84 km
-
Marie Curtis Park
40 2nd St, Etobicoke ON M8V 2X3 2.5km -
Mississauga Valley Park
1275 Mississauga Valley Blvd, Mississauga ON L5A 3R8 4.18km -
Colonel Samuel Smith Park
3131 Lake Shore Blvd W (at Colonel Samuel Smith Park Dr.), Toronto ON M8V 1L4 5.03km
-
TD Bank Financial Group
1077 N Service Rd, Mississauga ON L4Y 1A6 1.08km -
TD Bank Financial Group
689 Evans Ave, Etobicoke ON M9C 1A2 3.11km -
CIBC
5 Dundas St E (at Hurontario St.), Mississauga ON L5A 1V9 3.41km








