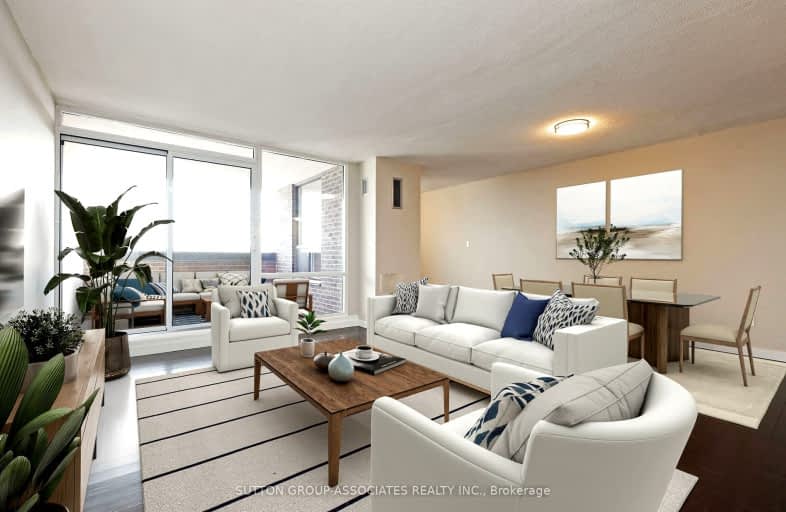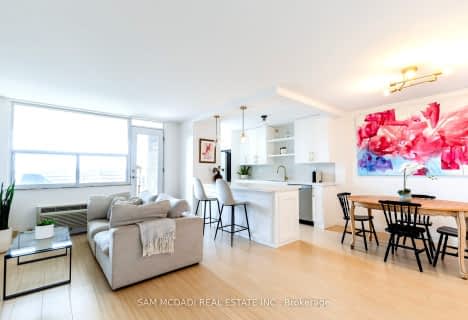Somewhat Walkable
- Some errands can be accomplished on foot.
Some Transit
- Most errands require a car.
Somewhat Bikeable
- Most errands require a car.

Owenwood Public School
Elementary: PublicClarkson Public School
Elementary: PublicLorne Park Public School
Elementary: PublicGreen Glade Senior Public School
Elementary: PublicSt Christopher School
Elementary: CatholicWhiteoaks Public School
Elementary: PublicClarkson Secondary School
Secondary: PublicIona Secondary School
Secondary: CatholicThe Woodlands Secondary School
Secondary: PublicLorne Park Secondary School
Secondary: PublicSt Martin Secondary School
Secondary: CatholicPort Credit Secondary School
Secondary: Public-
Richard's Memorial Park
804 Lakeshore Rd W E, Mississauga ON L5B 3C1 2.1km -
Lakeside Leash Free Park
2424 Lakeshore Rd W, Mississauga ON L5J 1K4 3.06km -
Lakeside Park
2424 Lakeshore Rd W (Southdown), Mississauga ON 3.14km
-
CIBC
3125 Dundas St W, Mississauga ON L5L 3R8 5.4km -
TD Bank Financial Group
1177 Central Pky W (at Golden Square), Mississauga ON L5C 4P3 6.06km -
CIBC
1 City Centre Dr (at Robert Speck Pkwy.), Mississauga ON L5B 1M2 8.39km
- 2 bath
- 3 bed
- 1000 sqft
1001-966 Inverhouse Drive, Mississauga, Ontario • L5J 4B6 • Clarkson



