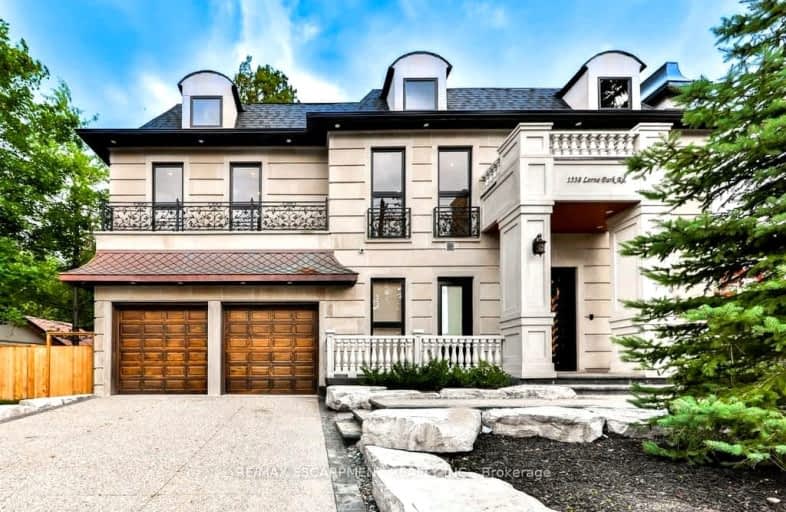Sold on Jan 03, 2024
Note: Property is not currently for sale or for rent.

-
Type: Detached
-
Style: 2-Storey
-
Size: 3500 sqft
-
Lot Size: 85 x 105 Feet
-
Age: 0-5 years
-
Taxes: $21,130 per year
-
Days on Site: 15 Days
-
Added: Dec 19, 2023 (2 weeks on market)
-
Updated:
-
Last Checked: 3 months ago
-
MLS®#: W7362676
-
Listed By: Re/max escarpment realty inc.
A Stunning 2-Storey Custom-Built Residence, Meticulously Finished In 2022, Graces The Sought-After Lorne Park Neighbourhood. Nestled On A Lushly Treed 85.23 X 105.72 Ft Lot, This Home Offers 4+1 Beds & 7 Baths. In Close Proximity To Top Rated Schools, Prestigious Golf Clubs Like Mississauga & Credit Valley Golf & Country Club, QEW & The Lake. Manicured Front Yard With A 2-Car Garage & Driveway With Parking For 4. Main Lvl Feats A Sitting Rm With Walk-Out To Patio & A Lrg Floor-To-Ceil Window Overlooking The Front Yard. Office Boasts Floor-To-Ceil Built-In Custom Bookcase. Family Rm With Soaring 20-Ft Coffered Waffle Ceiling & Feature Wall Housing Wood-Burning Fireplace & Expansive Windows. The Gourmet Kitchen Showcases Elegant Onyx Tile Floors, Jade Stone Countertops, & Top-Of-The-Line S/S Appls. A Spacious Jade Stone Centre Island Boasts Integrated Cabinets & A Cozy Eat-In Seating Area, With Dbl Doors Leading To The Patio.
Extras
Lower Lvl Feats Wet Bar, Home Theatre & Gym, Complete W/ A Sauna. Bkyd Space Offers Low Maintenance & Feats A Tree-Shaded Cedar Bench & Patio. Built-In Speakers On The Main Lvl & Lower Lvl, Crestron Security & Control Systems, Galaxy CCTV.
Property Details
Facts for 1538 Lorne Park, Mississauga
Status
Days on Market: 15
Last Status: Sold
Sold Date: Jan 03, 2024
Closed Date: Feb 29, 2024
Expiry Date: Mar 19, 2024
Sold Price: $3,100,000
Unavailable Date: Jan 05, 2024
Input Date: Dec 19, 2023
Property
Status: Sale
Property Type: Detached
Style: 2-Storey
Size (sq ft): 3500
Age: 0-5
Area: Mississauga
Community: Lorne Park
Availability Date: FLEX
Inside
Bedrooms: 4
Bedrooms Plus: 1
Bathrooms: 8
Kitchens: 1
Rooms: 13
Den/Family Room: Yes
Air Conditioning: Central Air
Fireplace: Yes
Laundry Level: Upper
Washrooms: 8
Building
Basement: Finished
Basement 2: Full
Heat Type: Forced Air
Heat Source: Gas
Exterior: Stone
Water Supply: Municipal
Special Designation: Unknown
Parking
Driveway: Pvt Double
Garage Spaces: 2
Garage Type: Attached
Covered Parking Spaces: 6
Total Parking Spaces: 8
Fees
Tax Year: 2023
Tax Legal Description: PT LOT 4 PLAN 408 PT 2 43R38072 CITY OF MISSISSAUGA
Taxes: $21,130
Highlights
Feature: Fenced Yard
Feature: Golf
Feature: Hospital
Feature: Park
Feature: School
Feature: Wooded/Treed
Land
Cross Street: Lorne Park Rd & Indi
Municipality District: Mississauga
Fronting On: East
Parcel Number: 134420999
Pool: None
Sewer: Sewers
Lot Depth: 105 Feet
Lot Frontage: 85 Feet
Acres: < .50
Zoning: R2
Additional Media
- Virtual Tour: https://sites.helicopix.com/1538lorneparkroad/?mls
Rooms
Room details for 1538 Lorne Park, Mississauga
| Type | Dimensions | Description |
|---|---|---|
| Living Main | 5.49 x 5.49 | Fireplace, Window Flr To Ceil, Tile Floor |
| Dining Main | 4.42 x 4.78 | Wainscoting, Crown Moulding, Tile Floor |
| Kitchen Main | 4.44 x 4.32 | Stainless Steel Appl, W/O To Patio, Tile Floor |
| Office Main | 2.84 x 3.48 | B/I Bookcase, W/O To Patio, Hardwood Floor |
| Den Main | 3.99 x 3.48 | Wainscoting, W/O To Patio, Hardwood Floor |
| Prim Bdrm 2nd | 5.36 x 4.32 | W/I Closet, 5 Pc Ensuite, Hardwood Floor |
| Br 2nd | 4.22 x 4.65 | W/I Closet, 3 Pc Ensuite, Hardwood Floor |
| Br 2nd | 4.24 x 3.86 | 3 Pc Bath, W/I Closet, Hardwood Floor |
| Br 2nd | 3.35 x 3.58 | 3 Pc Bath, W/I Closet, Hardwood Floor |
| Rec Lower | 9.19 x 9.40 | Wainscoting, Pot Lights, Tile Floor |
| Media/Ent Lower | 5.69 x 7.37 | Built-In Speakers, Pot Lights, Broadloom |
| Br Bsmt | 7.19 x 4.27 | W/I Closet, 4 Pc Ensuite, Hardwood Floor |
| XXXXXXXX | XXX XX, XXXX |
XXXXXX XXX XXXX |
$X,XXX,XXX |
| XXXXXXXX XXXXXX | XXX XX, XXXX | $3,199,888 XXX XXXX |
Car-Dependent
- Almost all errands require a car.

École élémentaire publique L'Héritage
Elementary: PublicChar-Lan Intermediate School
Elementary: PublicSt Peter's School
Elementary: CatholicHoly Trinity Catholic Elementary School
Elementary: CatholicÉcole élémentaire catholique de l'Ange-Gardien
Elementary: CatholicWilliamstown Public School
Elementary: PublicÉcole secondaire publique L'Héritage
Secondary: PublicCharlottenburgh and Lancaster District High School
Secondary: PublicSt Lawrence Secondary School
Secondary: PublicÉcole secondaire catholique La Citadelle
Secondary: CatholicHoly Trinity Catholic Secondary School
Secondary: CatholicCornwall Collegiate and Vocational School
Secondary: Public

