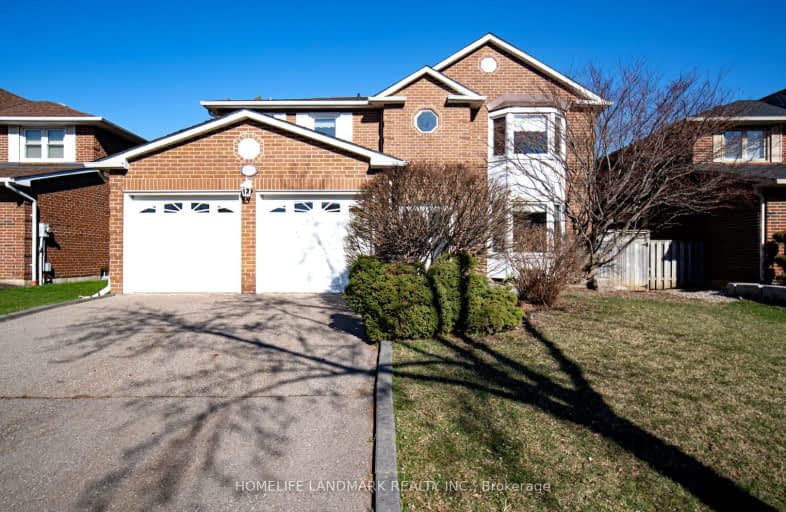Somewhat Walkable
- Some errands can be accomplished on foot.
Good Transit
- Some errands can be accomplished by public transportation.
Somewhat Bikeable
- Most errands require a car.

St. Teresa of Calcutta Catholic Elementary School
Elementary: CatholicSt Basil School
Elementary: CatholicSts Martha & Mary Separate School
Elementary: CatholicGlenhaven Senior Public School
Elementary: PublicSt Sofia School
Elementary: CatholicBurnhamthorpe Public School
Elementary: PublicSilverthorn Collegiate Institute
Secondary: PublicJohn Cabot Catholic Secondary School
Secondary: CatholicApplewood Heights Secondary School
Secondary: PublicPhilip Pocock Catholic Secondary School
Secondary: CatholicGlenforest Secondary School
Secondary: PublicMichael Power/St Joseph High School
Secondary: Catholic-
The Pump On the Rathburn
1891 Rathburn Road E, Unit 16, Mississauga, ON L4W 3Z3 0.99km -
Club 108
1325 Eglinton Avenue E, Mississauga, ON L4W 4L9 1.26km -
Old School Lounge
1325 Eglinton Avenue E, Mississauga, ON L4W 4L9 1.27km
-
Sweety House
1550 South Gateway Rd, Mississauga, ON L4W 5G6 0.55km -
Short Stop Bubble Tea
12a Dixie Road, Mississauga, ON L4W 0.55km -
Phoenix Bubble Tea
1550 S Gateway Road, Mississauga, ON L4W 5G6 0.55km
-
Olympia Muscle & Fitness
Rockwood Mall, 4141 Dixie Road, Mississauga, ON L4W 1V5 0.78km -
Strength-N-U
1331 Crestlawn Drive, Unit B, Mississauga, ON L4W 2P9 1.01km -
LA Fitness
5077 Dixie Rd, Bldg C, Mississauga, ON L4W 5S6 1.28km
-
Shoppers Drug Mart
4141 Dixie Rd, Unit 22F, Mississauga, ON L4W 1V5 0.78km -
Shoppers Drug Mart
1891 Rathburn Road E, Mississauga, ON L4W 3Z3 1.05km -
Professional Medical Pharmacy
1420 Burnhamthorpe Road E, Mississauga, ON L4X 2Z9 1.09km
-
House of Pepper
1G-1550 South Gateway Road, Mississauga, ON L4W 5J1 0.5km -
Gino's Pizza
1550 S Gateway Road, Unit 2A, Mississauga, ON L4W 5K3 0.54km -
Yogi's Noodles
1550 S Gateway Road, Mississauga, ON L4W 5G6 0.5km
-
Dixie Park
1550 S Gateway Road, Mississauga, ON L4W 5J1 0.53km -
Rockwood Mall
4141 Dixie Road, Mississauga, ON L4W 1V5 0.73km -
Dixie Square
5120 Dixie Rd, Mississauga, ON L4W 4K2 1.43km
-
Food Basics
4141 Dixie Road, Mississauga, ON L4W 1V5 0.78km -
Quality Dixie Grocers
4120 Dixie Road, Mississauga, ON L4W 4V8 0.82km -
Personal SShop
4050 Dixie Road, Mississauga, ON L4W 5H4 1km
-
The Beer Store
4141 Dixie Road, Mississauga, ON L4W 1V5 0.78km -
LCBO
662 Burnhamthorpe Road, Etobicoke, ON M9C 2Z4 2.69km -
The Beer Store
666 Burhhamthorpe Road, Toronto, ON M9C 2Z4 2.79km
-
Circle K
4011 Dixie Road, Mississauga, ON L4W 1M3 1.04km -
Shell
1349 Burnhamthorpe Road E, Mississauga, ON L4Y 3V8 1.08km -
Canadian Tire Gas+
5067 Dixie Road, Mississauga, ON L4W 5S6 1.19km
-
Stage West All Suite Hotel & Theatre Restaurant
5400 Dixie Road, Mississauga, ON L4W 4T4 2.27km -
Cinéstarz
377 Burnhamthorpe Road E, Mississauga, ON L4Z 1C7 3.56km -
Central Parkway Cinema
377 Burnhamthorpe Road E, Central Parkway Mall, Mississauga, ON L5A 3Y1 3.68km
-
Burnhamthorpe Branch Library
1350 Burnhamthorpe Road E, Mississauga, ON L4Y 3V9 1.16km -
Elmbrook Library
2 Elmbrook Crescent, Toronto, ON M9C 5B4 3.67km -
Frank McKechnie Community Centre
310 Bristol Road E, Mississauga, ON L4Z 3V5 3.99km
-
Queensway Care Centre
150 Sherway Drive, Etobicoke, ON M9C 1A4 4.39km -
Trillium Health Centre - Toronto West Site
150 Sherway Drive, Toronto, ON M9C 1A4 4.4km -
Fusion Hair Therapy
33 City Centre Drive, Suite 680, Mississauga, ON L5B 2N5 4.86km
-
Mississauga Valley Park
1275 Mississauga Valley Blvd, Mississauga ON L5A 3R8 4.3km -
Staghorn Woods Park
855 Ceremonial Dr, Mississauga ON 6.6km -
Gordon Lummiss Park
246 Paisley Blvd W, Mississauga ON L5B 3B4 6.84km
-
TD Bank Financial Group
4141 Dixie Rd, Mississauga ON L4W 1V5 0.69km -
CIBC
5330 Dixie Rd (at Matheson Blvd. E.), Mississauga ON L4W 1E3 2.15km -
Scotiabank
2 Robert Speck Pky (Hurontario), Mississauga ON L4Z 1H8 4.58km
- 3 bath
- 4 bed
- 2500 sqft
1856 Briarcrook Crescent, Mississauga, Ontario • L4X 1X4 • Applewood
- 2 bath
- 4 bed
- 1100 sqft
17 Guernsey Drive, Toronto, Ontario • M9C 3A5 • Etobicoke West Mall
- 4 bath
- 4 bed
- 2000 sqft
4649 James Austin Drive, Mississauga, Ontario • L4Z 4H1 • Hurontario
- 4 bath
- 4 bed
- 2000 sqft
4504 Gullfoot Circle, Mississauga, Ontario • L4Z 2J8 • Hurontario













