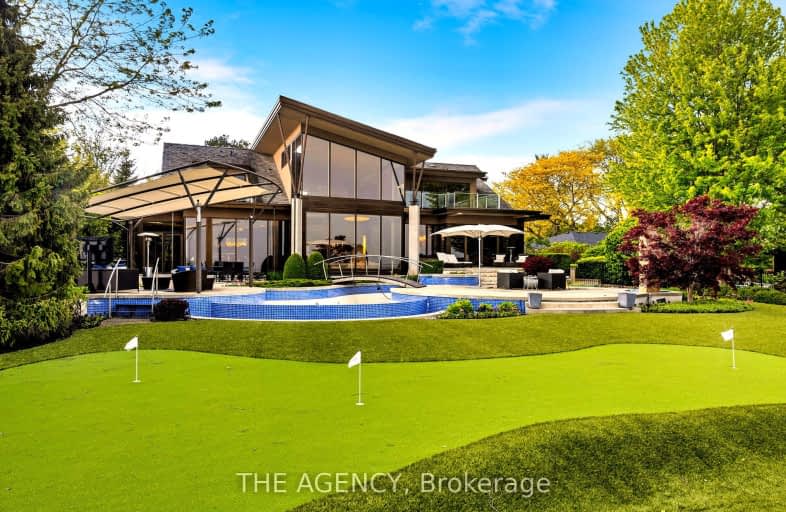Car-Dependent
- Almost all errands require a car.
Minimal Transit
- Almost all errands require a car.
Somewhat Bikeable
- Most errands require a car.

Owenwood Public School
Elementary: PublicClarkson Public School
Elementary: PublicGreen Glade Senior Public School
Elementary: PublicSt Christopher School
Elementary: CatholicSt Luke Catholic Elementary School
Elementary: CatholicWhiteoaks Public School
Elementary: PublicClarkson Secondary School
Secondary: PublicIona Secondary School
Secondary: CatholicLorne Park Secondary School
Secondary: PublicSt Martin Secondary School
Secondary: CatholicPort Credit Secondary School
Secondary: PublicOakville Trafalgar High School
Secondary: Public-
Jack Darling Park - Picnic Area
736 Parkland, Ontario 1.9km -
Lakeside Park
2424 Lakeshore Rd W (Southdown), Mississauga ON 2.05km -
Gordon Lummiss Park
246 Paisley Blvd W, Mississauga ON L5B 3B4 6.85km
-
TD Bank Financial Group
1052 Southdown Rd (Lakeshore Rd West), Mississauga ON L5J 2Y8 2.44km -
RBC Royal Bank
1910 Fowler Dr, Mississauga ON L5K 0A1 4.45km -
TD Bank Financial Group
2200 Burnhamthorpe Rd W (at Erin Mills Pkwy), Mississauga ON L5L 5Z5 7.75km
- 7 bath
- 5 bed
- 5000 sqft
1500 Watersedge Road, Mississauga, Ontario • L5J 1A4 • Clarkson



