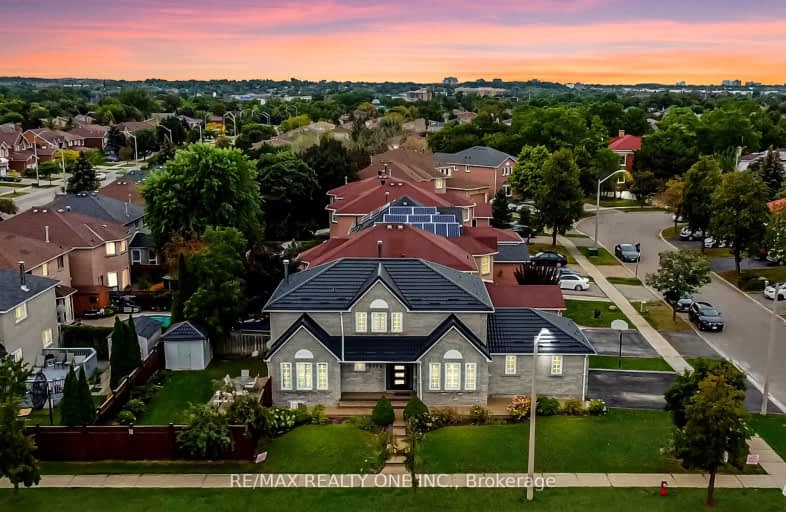Somewhat Walkable
- Some errands can be accomplished on foot.
Some Transit
- Most errands require a car.
Very Bikeable
- Most errands can be accomplished on bike.

Our Lady of Good Voyage Catholic School
Elementary: CatholicWillow Way Public School
Elementary: PublicSt Joseph Separate School
Elementary: CatholicSt Raymond Elementary School
Elementary: CatholicWhitehorn Public School
Elementary: PublicHazel McCallion Senior Public School
Elementary: PublicStreetsville Secondary School
Secondary: PublicSt Joseph Secondary School
Secondary: CatholicMississauga Secondary School
Secondary: PublicJohn Fraser Secondary School
Secondary: PublicRick Hansen Secondary School
Secondary: PublicSt Aloysius Gonzaga Secondary School
Secondary: Catholic-
Border MX Mexican Grill
277 Queen Street S, Mississauga, ON L5M 1L9 1.07km -
Goodfellas Pizza
209 Queen Street S, Mississauga, ON L5M 1X3 1.11km -
The Franklin House
263 Queen Street S, Mississauga, ON L5M 1L9 1.15km
-
Gong Cha
1525 Bristol Road W, Unit 15, Mississauga, ON L5M 4Z1 0.2km -
Starbucks
242 Queen Street S, Mississauga, ON L5M 1L5 1.11km -
Kate's Town Talk Bakery
206C Queen Street S, Mississauga, ON L5M 1P3 1.16km
-
BodyTech Wellness Centre
10 Falconer Drive, Unit 8, Mississauga, ON L5N 1B1 2.21km -
Goodlife Fitness
785 Britannia Road W, Unit 3, Mississauga, ON L5V 2X8 2.81km -
Anytime Fitness
660 Eglinton Ave W, Mississauga, ON L5R 3V2 2.73km
-
Shoppers Drug Mart
5425 Creditview Road, Unit 1, Mississauga, ON L5V 2P3 0.36km -
Pharmasave
10 Main Street, Mississauga, ON L5M 1X3 1.09km -
Shoppers Drug Mart
169 Crumbie Street, Mississauga, ON L5M 1H9 1.35km
-
Pho Dau Bo Restaurant
1525 Bristol Road W, Mississauga, ON L5M 4Z1 0.11km -
Pizza Hut
1525 Bristol Road West, Unit 1-7207, Mississauga, ON L5M 4Z1 0.2km -
Biryani Tonight
1525 Bristol Road W, Suite 10, Mississauga, ON L5M 4Z1 0.2km
-
The Chase Square
1675 The Chase, Mississauga, ON L5M 5Y7 2.28km -
Heartland Town Centre
6075 Mavis Road, Mississauga, ON L5R 4G 2.95km -
Erin Mills Town Centre
5100 Erin Mills Parkway, Mississauga, ON L5M 4Z5 3.17km
-
Adonis
1240 Eglinton Avenue W, Mississauga, ON L5V 1N3 1.64km -
Tom & Michelle's No Frills
6085 Creditview Road, Mississauga, ON L5V 2A8 1.91km -
Bombay Grocers
1201 Britannia Road W, Mississauga, ON L5V 1N2 2.05km
-
LCBO
128 Queen Street S, Centre Plaza, Mississauga, ON L5M 1K8 1.45km -
LCBO
5925 Rodeo Drive, Mississauga, ON L5R 3.2km -
LCBO
5100 Erin Mills Parkway, Suite 5035, Mississauga, ON L5M 4Z5 3.51km
-
Shell
1260 Eglinton Avenue W, Mississauga, ON L5V 1H8 1.53km -
Petro-Canada
6035 Creditview Road, Mississauga, ON L5V 2A8 1.63km -
Meineke Car Care Center
57 Queen Street, North, Streetsville, ON L5N 1A2 2.01km
-
Bollywood Unlimited
512 Bristol Road W, Unit 2, Mississauga, ON L5R 3Z1 2.96km -
Cineplex Junxion
5100 Erin Mills Parkway, Unit Y0002, Mississauga, ON L5M 4Z5 3.16km -
Cineplex Cinemas Mississauga
309 Rathburn Road W, Mississauga, ON L5B 4C1 4.53km
-
Streetsville Library
112 Queen St S, Mississauga, ON L5M 1K8 1.36km -
Erin Meadows Community Centre
2800 Erin Centre Boulevard, Mississauga, ON L5M 6R5 3.52km -
Courtney Park Public Library
730 Courtneypark Drive W, Mississauga, ON L5W 1L9 4.34km
-
The Credit Valley Hospital
2200 Eglinton Avenue W, Mississauga, ON L5M 2N1 3.01km -
Fusion Hair Therapy
33 City Centre Drive, Suite 680, Mississauga, ON L5B 2N5 5.02km -
Village Square Medical Center
10 Main Street, Mississauga, ON L5M 1X3 1.09km
-
Castlebridge Park
Mississauga ON 2.91km -
Crawford Green Park
Glen Erin Dr, Mississauga ON 3.56km -
Fairwind Park
181 Eglinton Ave W, Mississauga ON L5R 0E9 4km
-
TD Bank Financial Group
728 Bristol Rd W (at Mavis Rd.), Mississauga ON L5R 4A3 2.2km -
Scotiabank
865 Britannia Rd W (Britannia and Mavis), Mississauga ON L5V 2X8 2.62km -
BMO Bank of Montreal
2825 Eglinton Ave W (btwn Glen Erin Dr. & Plantation Pl.), Mississauga ON L5M 6J3 3.81km
- 4 bath
- 4 bed
- 2000 sqft
5893 Leeside Crescent, Mississauga, Ontario • L5M 5L6 • Central Erin Mills
- 4 bath
- 4 bed
- 2000 sqft
5254 Astwell Avenue, Mississauga, Ontario • L5R 3H8 • Hurontario
- 3 bath
- 4 bed
5890 Cornell Crescent, Mississauga, Ontario • L5M 5R6 • Central Erin Mills
- 4 bath
- 4 bed
- 2000 sqft
2485 Strathmore Crescent, Mississauga, Ontario • L5M 5K9 • Central Erin Mills
- 5 bath
- 4 bed
- 1500 sqft
5567 Bonnie Street, Mississauga, Ontario • L5M 0N7 • Churchill Meadows














