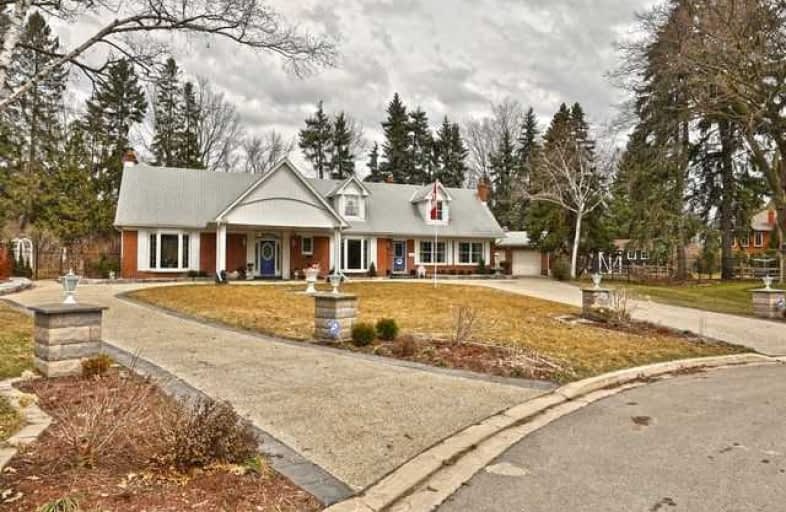
Oakridge Public School
Elementary: Public
0.74 km
Hawthorn Public School
Elementary: Public
2.25 km
Lorne Park Public School
Elementary: Public
1.14 km
École élémentaire Horizon Jeunesse
Elementary: Public
2.39 km
Hillcrest Public School
Elementary: Public
1.48 km
Whiteoaks Public School
Elementary: Public
1.47 km
Erindale Secondary School
Secondary: Public
2.03 km
Clarkson Secondary School
Secondary: Public
3.79 km
Iona Secondary School
Secondary: Catholic
2.00 km
The Woodlands Secondary School
Secondary: Public
2.81 km
Lorne Park Secondary School
Secondary: Public
1.54 km
St Martin Secondary School
Secondary: Catholic
2.12 km


