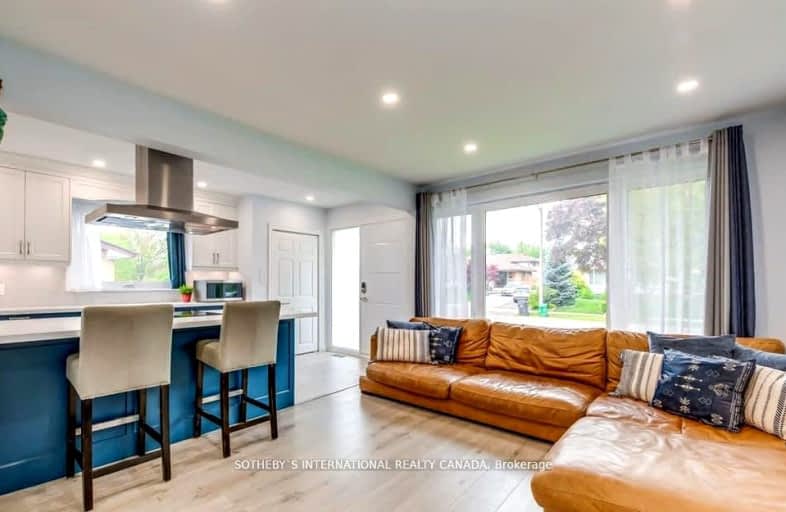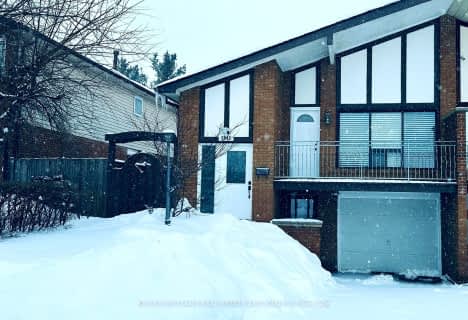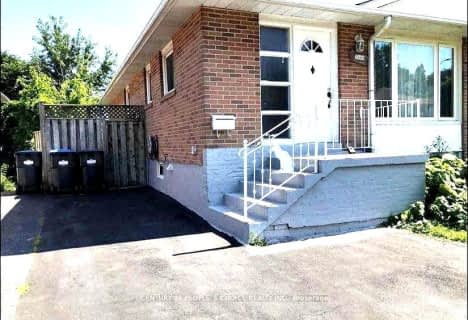Somewhat Walkable
- Some errands can be accomplished on foot.
63
/100
Some Transit
- Most errands require a car.
39
/100
Somewhat Bikeable
- Most errands require a car.
47
/100

Hillside Public School Public School
Elementary: Public
0.71 km
St Helen Separate School
Elementary: Catholic
0.69 km
St Louis School
Elementary: Catholic
0.87 km
St Luke Elementary School
Elementary: Catholic
1.73 km
École élémentaire Horizon Jeunesse
Elementary: Public
0.97 km
James W. Hill Public School
Elementary: Public
1.26 km
Erindale Secondary School
Secondary: Public
3.19 km
Clarkson Secondary School
Secondary: Public
1.08 km
Iona Secondary School
Secondary: Catholic
1.16 km
Lorne Park Secondary School
Secondary: Public
3.27 km
St Martin Secondary School
Secondary: Catholic
5.24 km
Oakville Trafalgar High School
Secondary: Public
4.29 km
-
Lakeside Leash Free Park
2424 Lakeshore Rd W, Mississauga ON L5J 1K4 3.74km -
Lakeside Park
2424 Lakeshore Rd W (Southdown), Mississauga ON 3.75km -
Jack Darling Leash Free Dog Park
1180 Lakeshore Rd W, Mississauga ON L5H 1J4 4.38km
-
RBC Royal Bank
1910 Fowler Dr, Mississauga ON L5K 0A1 1.77km -
TD Bank Financial Group
1052 Southdown Rd (Lakeshore Rd West), Mississauga ON L5J 2Y8 1.83km -
TD Bank Financial Group
2955 Eglinton Ave W (Eglington Rd), Mississauga ON L5M 6J3 6.64km











