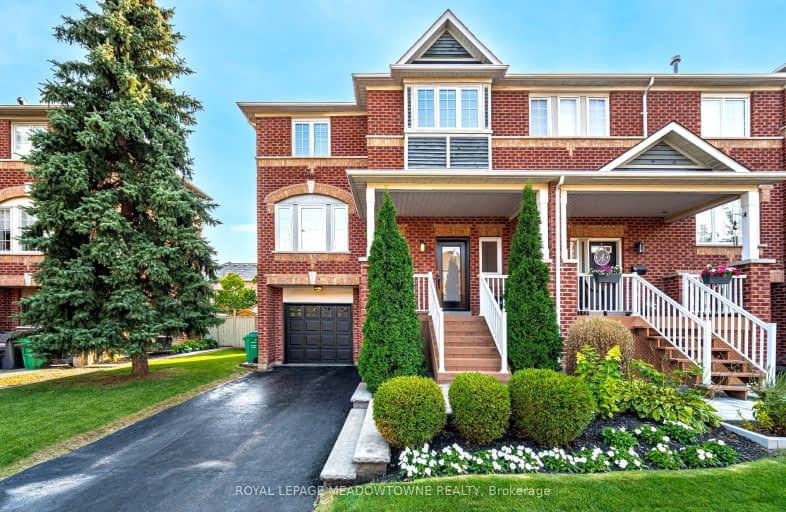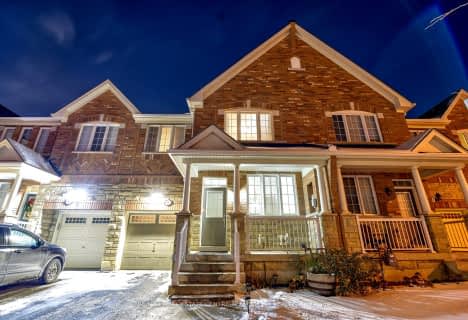Car-Dependent
- Most errands require a car.
42
/100
Some Transit
- Most errands require a car.
43
/100
Bikeable
- Some errands can be accomplished on bike.
61
/100

École élémentaire Jeunes sans frontières
Elementary: Public
1.01 km
ÉIC Sainte-Famille
Elementary: Catholic
0.55 km
ÉÉC Ange-Gabriel
Elementary: Catholic
0.18 km
St. Barbara Elementary School
Elementary: Catholic
0.51 km
Levi Creek Public School
Elementary: Public
0.35 km
Roberta Bondar Public School
Elementary: Public
2.40 km
Peel Alternative West
Secondary: Public
3.73 km
Peel Alternative West ISR
Secondary: Public
3.74 km
École secondaire Jeunes sans frontières
Secondary: Public
1.01 km
West Credit Secondary School
Secondary: Public
3.75 km
ÉSC Sainte-Famille
Secondary: Catholic
0.55 km
St Marcellinus Secondary School
Secondary: Catholic
3.06 km
-
Manor Hill Park
Ontario 6km -
Sugar Maple Woods Park
6.56km -
Fairwind Park
181 Eglinton Ave W, Mississauga ON L5R 0E9 7.42km
-
TD Bank Financial Group
8305 Financial Dr, Brampton ON L6Y 1M1 3.76km -
TD Bank Financial Group
3120 Argentia Rd (Winston Churchill Blvd), Mississauga ON 4.16km -
CIBC
3105 Argentia Rd (Winston Churchill), Mississauga ON L5N 8P7 4.32km









