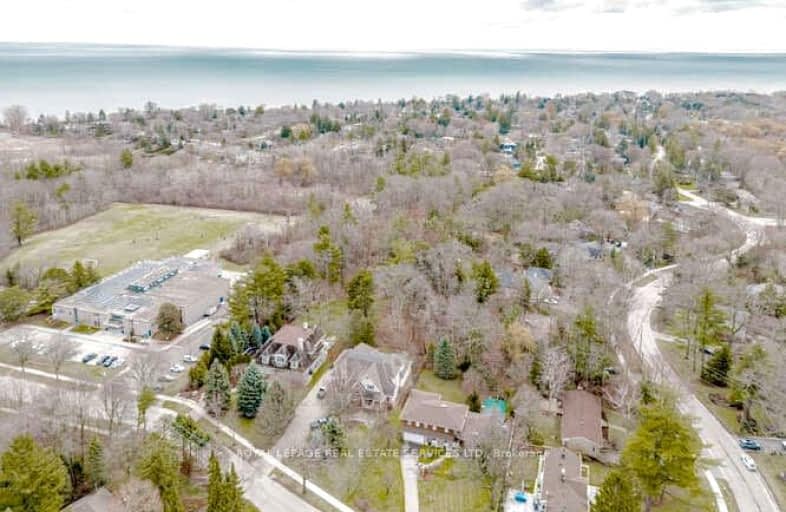Car-Dependent
- Most errands require a car.
42
/100
Some Transit
- Most errands require a car.
31
/100
Somewhat Bikeable
- Most errands require a car.
34
/100

Owenwood Public School
Elementary: Public
1.20 km
Clarkson Public School
Elementary: Public
0.78 km
Lorne Park Public School
Elementary: Public
2.78 km
Green Glade Senior Public School
Elementary: Public
0.12 km
St Christopher School
Elementary: Catholic
1.39 km
Whiteoaks Public School
Elementary: Public
2.09 km
Erindale Secondary School
Secondary: Public
5.15 km
Clarkson Secondary School
Secondary: Public
3.00 km
Iona Secondary School
Secondary: Catholic
2.92 km
Lorne Park Secondary School
Secondary: Public
2.11 km
St Martin Secondary School
Secondary: Catholic
5.01 km
Port Credit Secondary School
Secondary: Public
5.63 km
-
Watersedge Park
1.21km -
Gordon Lummiss Park
246 Paisley Blvd W, Mississauga ON L5B 3B4 6.2km -
Sawmill Creek
Sawmill Valley & Burnhamthorpe, Mississauga ON 6.66km
-
CIBC
3125 Dundas St W, Mississauga ON L5L 3R8 5.95km -
TD Bank Financial Group
2200 Burnhamthorpe Rd W (at Erin Mills Pkwy), Mississauga ON L5L 5Z5 6.77km -
TD Bank Financial Group
1177 Central Pky W (at Golden Square), Mississauga ON L5C 4P3 7.02km


