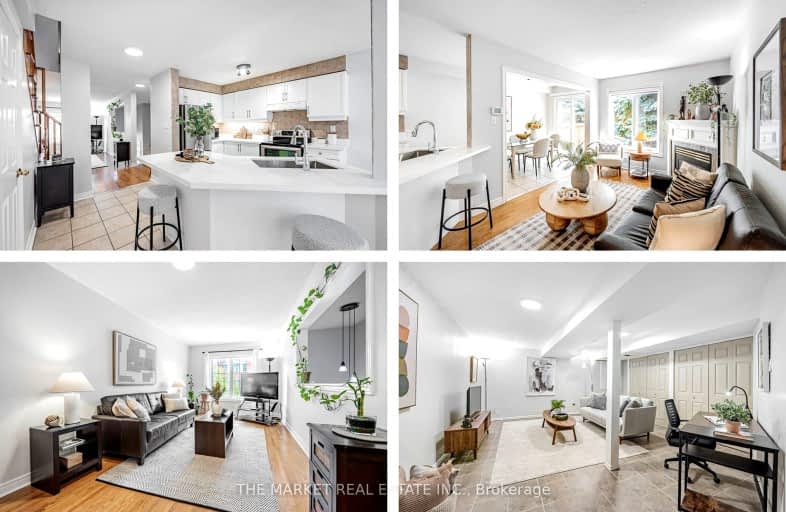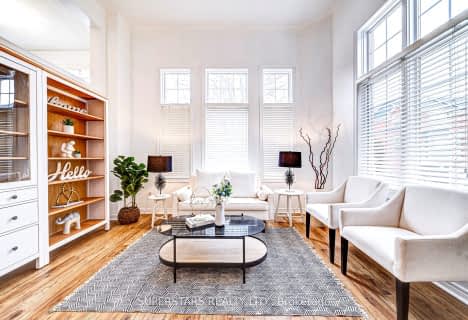Car-Dependent
- Most errands require a car.
Good Transit
- Some errands can be accomplished by public transportation.
Bikeable
- Some errands can be accomplished on bike.

St Bernadette Elementary School
Elementary: CatholicSt David of Wales Separate School
Elementary: CatholicSt Herbert School
Elementary: CatholicFallingbrook Middle School
Elementary: PublicSherwood Mills Public School
Elementary: PublicEdenrose Public School
Elementary: PublicStreetsville Secondary School
Secondary: PublicThe Woodlands Secondary School
Secondary: PublicSt Joseph Secondary School
Secondary: CatholicJohn Fraser Secondary School
Secondary: PublicRick Hansen Secondary School
Secondary: PublicSt Aloysius Gonzaga Secondary School
Secondary: Catholic-
Hewick Meadows
Mississauga Rd. & 403, Mississauga ON 0.76km -
Sawmill Creek
Sawmill Valley & Burnhamthorpe, Mississauga ON 2.89km -
Sugar Maple Woods Park
3.55km
-
TD Bank Financial Group
1177 Central Pky W (at Golden Square), Mississauga ON L5C 4P3 2.15km -
TD Bank Financial Group
728 Bristol Rd W (at Mavis Rd.), Mississauga ON L5R 4A3 2.6km -
BMO Bank of Montreal
2825 Eglinton Ave W (btwn Glen Erin Dr. & Plantation Pl.), Mississauga ON L5M 6J3 3.49km
For Sale
For Rent
More about this building
View 1591 South Parade Court, Mississauga- 2 bath
- 3 bed
- 1200 sqft
55-5223 Fairford Crescent, Mississauga, Ontario • L5V 2M6 • East Credit
- 2 bath
- 3 bed
- 1200 sqft
11-4600 Kimbermount Avenue, Mississauga, Ontario • L5M 5W7 • Central Erin Mills
- 3 bath
- 3 bed
- 1400 sqft
Th#13-370 Square One Drive West, Mississauga, Ontario • L5B 0E6 • City Centre
- 2 bath
- 6 bed
- 1600 sqft
156-50 Lunar Crescent, Mississauga, Ontario • L5M 2R4 • Streetsville
- 3 bath
- 3 bed
- 1400 sqft
44-2275 Credit Valley Road, Mississauga, Ontario • L5M 4N5 • Central Erin Mills
- 3 bath
- 3 bed
- 1200 sqft
07-3135 Boxford Crescent, Mississauga, Ontario • L5M 0P4 • Churchill Meadows
- 2 bath
- 5 bed
- 1600 sqft
325-3025 The Credit Woodlands, Mississauga, Ontario • L5C 2V3 • Erindale
- 3 bath
- 3 bed
- 1400 sqft
116-1050 BRISTOL Road West, Mississauga, Ontario • L5V 2E8 • East Credit
- 2 bath
- 3 bed
- 1200 sqft
201-5030 Heatherleigh Avenue, Mississauga, Ontario • L5V 2G7 • East Credit
- 3 bath
- 3 bed
- 1200 sqft
20-5031 East Mill Road, Mississauga, Ontario • L5V 2M5 • East Credit
- 2 bath
- 3 bed
- 1600 sqft
75-15 Lunar Crescent, Mississauga, Ontario • L5M 2R6 • Streetsville














