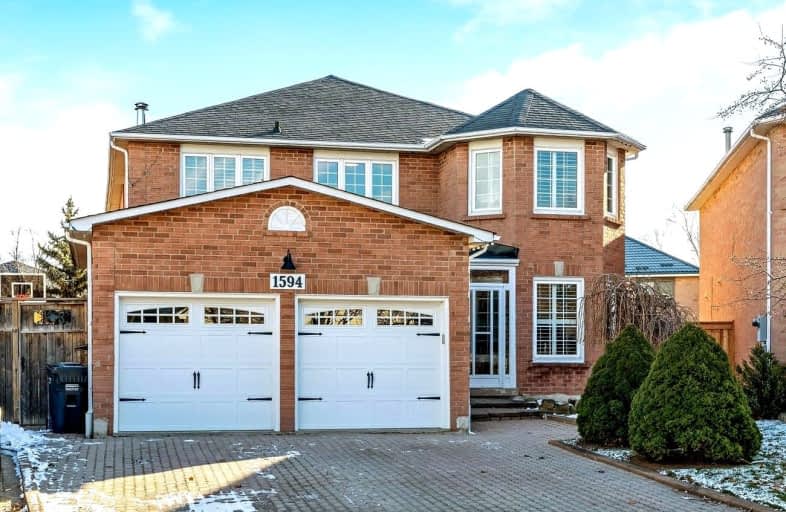Somewhat Walkable
- Some errands can be accomplished on foot.
Some Transit
- Most errands require a car.
Very Bikeable
- Most errands can be accomplished on bike.

Our Lady of Good Voyage Catholic School
Elementary: CatholicWillow Way Public School
Elementary: PublicSt Joseph Separate School
Elementary: CatholicSt Raymond Elementary School
Elementary: CatholicWhitehorn Public School
Elementary: PublicHazel McCallion Senior Public School
Elementary: PublicStreetsville Secondary School
Secondary: PublicSt Joseph Secondary School
Secondary: CatholicJohn Fraser Secondary School
Secondary: PublicRick Hansen Secondary School
Secondary: PublicSt Aloysius Gonzaga Secondary School
Secondary: CatholicSt Marcellinus Secondary School
Secondary: Catholic-
Goodfellas Pizza
209 Queen Street S, Mississauga, ON L5M 1X3 1.03km -
Border MX Mexican Grill
277 Queen Street S, Mississauga, ON L5M 1L9 1.05km -
Stavro's Greek Restaurant & Lounge
11 Pearl Street, Mississauga, ON L5M 1X1 1.09km
-
Gong Cha
1525 Bristol Road W, Unit 15, Mississauga, ON L5M 4Z1 0.35km -
Starbucks
242 Queen Street S, Mississauga, ON L5M 1L5 1.06km -
Kate's Town Talk Bakery
206C Queen Street S, Mississauga, ON L5M 1P3 1.07km
-
BodyTech Wellness Centre
10 Falconer Drive, Unit 8, Mississauga, ON L5N 1B1 1.96km -
Goodlife Fitness
785 Britannia Road W, Unit 3, Mississauga, ON L5V 2X8 2.67km -
Anytime Fitness
660 Eglinton Ave W, Mississauga, ON L5R 3V2 2.88km
-
Shoppers Drug Mart
5425 Creditview Road, Unit 1, Mississauga, ON L5V 2P3 0.54km -
Pharmasave
10 Main Street, Mississauga, ON L5M 1X3 1.01km -
Shoppers Drug Mart
169 Crumbie Street, Mississauga, ON L5M 1H9 1.24km
-
Pho Dau Bo Restaurant
1525 Bristol Road W, Mississauga, ON L5M 4Z1 0.29km -
Biryani Tonight
1525 Bristol Road W, Suite 10, Mississauga, ON L5M 4Z1 0.35km -
GrandBite
1525 Bristol Road W, unit 10, Mississauga, ON L5M 4Z1 0.35km
-
The Chase Square
1675 The Chase, Mississauga, ON L5M 5Y7 2.45km -
Heartland Town Centre
6075 Mavis Road, Mississauga, ON L5R 4G 2.82km -
Erin Mills Town Centre
5100 Erin Mills Parkway, Mississauga, ON L5M 4Z5 3.28km
-
Tom & Michelle's No Frills
6085 Creditview Road, Mississauga, ON L5V 2A8 1.66km -
Bombay Grocers
1201 Britannia Road W, Mississauga, ON L5V 1N2 1.85km -
Adonis
1240 Eglinton Avenue W, Mississauga, ON L5V 1N3 1.9km
-
LCBO
128 Queen Street S, Centre Plaza, Mississauga, ON L5M 1K8 1.3km -
LCBO
5925 Rodeo Drive, Mississauga, ON L5R 3.11km -
LCBO
5100 Erin Mills Parkway, Suite 5035, Mississauga, ON L5M 4Z5 3.63km
-
Petro-Canada
6035 Creditview Road, Mississauga, ON L5V 2A8 1.38km -
Meineke Car Care Center
57 Queen Street, North, Streetsville, ON L5N 1A2 1.77km -
Shell
1260 Eglinton Avenue W, Mississauga, ON L5V 1H8 1.8km
-
Bollywood Unlimited
512 Bristol Road W, Unit 2, Mississauga, ON L5R 3Z1 3.03km -
Cineplex Junxion
5100 Erin Mills Parkway, Unit Y0002, Mississauga, ON L5M 4Z5 3.27km -
Cineplex Cinemas Mississauga
309 Rathburn Road W, Mississauga, ON L5B 4C1 4.7km
-
Streetsville Library
112 Queen St S, Mississauga, ON L5M 1K8 1.2km -
Erin Meadows Community Centre
2800 Erin Centre Boulevard, Mississauga, ON L5M 6R5 3.61km -
Courtney Park Public Library
730 Courtneypark Drive W, Mississauga, ON L5W 1L9 4.15km
-
The Credit Valley Hospital
2200 Eglinton Avenue W, Mississauga, ON L5M 2N1 3.17km -
Fusion Hair Therapy
33 City Centre Drive, Suite 680, Mississauga, ON L5B 2N5 5.19km -
Village Square Medical Center
10 Main Street, Mississauga, ON L5M 1X3 1.01km
-
Fairwind Park
181 Eglinton Ave W, Mississauga ON L5R 0E9 4.09km -
Sawmill Creek
Sawmill Valley & Burnhamthorpe, Mississauga ON 4.56km -
Pheasant Run Park
4160 Pheasant Run, Mississauga ON L5L 2C4 4.95km
-
TD Bank Financial Group
728 Bristol Rd W (at Mavis Rd.), Mississauga ON L5R 4A3 2.26km -
CIBC
5985 Latimer Dr (Heartland Town Centre), Mississauga ON L5V 0B7 2.47km -
BMO Bank of Montreal
2825 Eglinton Ave W (btwn Glen Erin Dr. & Plantation Pl.), Mississauga ON L5M 6J3 3.92km
- 4 bath
- 4 bed
- 2000 sqft
5893 Leeside Crescent, Mississauga, Ontario • L5M 5L6 • Central Erin Mills
- 4 bath
- 4 bed
- 3000 sqft
1550 Hollywell Avenue, Mississauga, Ontario • L5N 4P5 • East Credit
- 4 bath
- 5 bed
- 3000 sqft
5168 Hidden Valley Court, Mississauga, Ontario • L5M 3P1 • East Credit
- 4 bath
- 4 bed
- 3000 sqft
31 Callisto Court, Mississauga, Ontario • L5M 0A1 • Streetsville
- 3 bath
- 4 bed
5890 Cornell Crescent, Mississauga, Ontario • L5M 5R6 • Central Erin Mills
- 4 bath
- 4 bed
- 2000 sqft
2485 Strathmore Crescent, Mississauga, Ontario • L5M 5K9 • Central Erin Mills














