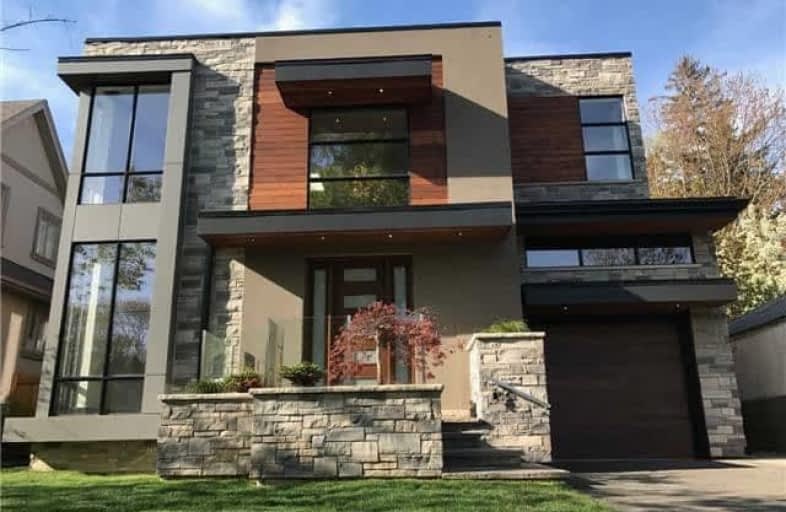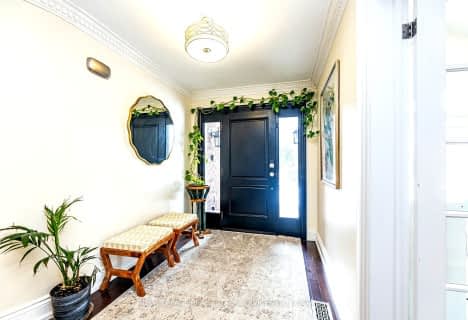
Forest Avenue Public School
Elementary: Public
1.97 km
Kenollie Public School
Elementary: Public
1.64 km
Riverside Public School
Elementary: Public
0.91 km
Tecumseh Public School
Elementary: Public
1.60 km
Mineola Public School
Elementary: Public
2.47 km
St Luke Catholic Elementary School
Elementary: Catholic
1.04 km
St Paul Secondary School
Secondary: Catholic
4.29 km
T. L. Kennedy Secondary School
Secondary: Public
4.85 km
Lorne Park Secondary School
Secondary: Public
2.77 km
St Martin Secondary School
Secondary: Catholic
3.71 km
Port Credit Secondary School
Secondary: Public
2.30 km
Cawthra Park Secondary School
Secondary: Public
4.11 km







