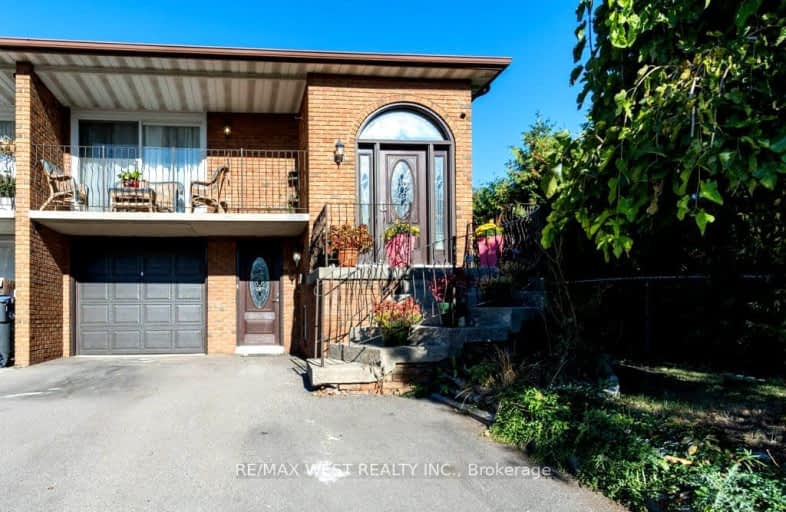Somewhat Walkable
- Some errands can be accomplished on foot.
Good Transit
- Some errands can be accomplished by public transportation.
Somewhat Bikeable
- Most errands require a car.

St Basil School
Elementary: CatholicSts Martha & Mary Separate School
Elementary: CatholicGlenhaven Senior Public School
Elementary: PublicSt Sofia School
Elementary: CatholicForest Glen Public School
Elementary: PublicBurnhamthorpe Public School
Elementary: PublicSilverthorn Collegiate Institute
Secondary: PublicJohn Cabot Catholic Secondary School
Secondary: CatholicApplewood Heights Secondary School
Secondary: PublicPhilip Pocock Catholic Secondary School
Secondary: CatholicGlenforest Secondary School
Secondary: PublicMichael Power/St Joseph High School
Secondary: Catholic-
The Pump On the Rathburn
1891 Rathburn Road E, Unit 16, Mississauga, ON L4W 3Z3 0.85km -
Old School Lounge
1325 Eglinton Avenue E, Mississauga, ON L4W 4L9 1.4km -
Shishalicious Cafe
5130 Dixie Road, Mississauga, ON L4W 4K2 1.55km
-
Sweety House
1550 South Gateway Rd, Mississauga, ON L4W 5G6 0.69km -
Short Stop Bubble Tea
12a Dixie Road, Mississauga, ON L4W 0.69km -
Phoenix Bubble Tea
1550 S Gateway Road, Mississauga, ON L4W 5G6 0.69km
-
Olympia Muscle & Fitness
Rockwood Mall, 4141 Dixie Road, Mississauga, ON L4W 1V5 0.78km -
Strength-N-U
1331 Crestlawn Drive, Unit B, Mississauga, ON L4W 2P9 1.15km -
LA Fitness
5077 Dixie Rd, Bldg C, Mississauga, ON L4W 5S6 1.39km
-
Shoppers Drug Mart
4141 Dixie Rd, Unit 22F, Mississauga, ON L4W 1V5 0.78km -
Shoppers Drug Mart
1891 Rathburn Road E, Mississauga, ON L4W 3Z3 0.91km -
Professional Medical Pharmacy
1420 Burnhamthorpe Road E, Mississauga, ON L4X 2Z9 1.07km
-
House of Pepper
1G-1550 South Gateway Road, Mississauga, ON L4W 5J1 0.64km -
Village Taste
4141 Dixie Road, Suite 10 & 11, Mississauga, ON L4W 1V5 0.68km -
Sea Star
1550 South Gate Way Road, Unit 1H, Mississauga, ON L4W 5P1 0.69km
-
Dixie Park
1550 S Gateway Road, Mississauga, ON L4W 5J1 0.68km -
Rockwood Mall
4141 Dixie Road, Mississauga, ON L4W 1V5 0.73km -
Dixie Square
5120 Dixie Rd, Mississauga, ON L4W 4K2 1.54km
-
Food Basics
4141 Dixie Road, Mississauga, ON L4W 1V5 0.78km -
Longos
1891 Rathburn Rd E, Mississauga, ON L4W 3Z3 0.95km -
Coconut Grove Foods
1325 Eglinton Avenue E, Mississauga, ON L4W 4L9 1.41km
-
The Beer Store
4141 Dixie Road, Mississauga, ON L4W 1V5 0.78km -
LCBO
662 Burnhamthorpe Road, Etobicoke, ON M9C 2Z4 2.54km -
The Beer Store
666 Burhhamthorpe Road, Toronto, ON M9C 2Z4 2.64km
-
Circle K
4011 Dixie Road, Mississauga, ON L4W 1M3 1.03km -
Shell
1349 Burnhamthorpe Road E, Mississauga, ON L4Y 3V8 1.08km -
Canadian Tire Gas+
5067 Dixie Road, Mississauga, ON L4W 5S6 1.3km
-
Stage West All Suite Hotel & Theatre Restaurant
5400 Dixie Road, Mississauga, ON L4W 4T4 2.37km -
Cinéstarz
377 Burnhamthorpe Road E, Mississauga, ON L4Z 1C7 3.66km -
Central Parkway Cinema
377 Burnhamthorpe Road E, Central Parkway Mall, Mississauga, ON L5A 3Y1 3.77km
-
Burnhamthorpe Branch Library
1350 Burnhamthorpe Road E, Mississauga, ON L4Y 3V9 1.16km -
Elmbrook Library
2 Elmbrook Crescent, Toronto, ON M9C 5B4 3.57km -
Toronto Public Library Eatonville
430 Burnhamthorpe Road, Toronto, ON M9B 2B1 4.07km
-
Trillium Health Centre - Toronto West Site
150 Sherway Drive, Toronto, ON M9C 1A4 4.3km -
Queensway Care Centre
150 Sherway Drive, Etobicoke, ON M9C 1A4 4.29km -
Fusion Hair Therapy
33 City Centre Drive, Suite 680, Mississauga, ON L5B 2N5 4.97km
- 3 bath
- 4 bed
- 2500 sqft
1856 Briarcrook Crescent, Mississauga, Ontario • L4X 1X4 • Applewood
- 2 bath
- 4 bed
- 1100 sqft
17 Guernsey Drive, Toronto, Ontario • M9C 3A5 • Etobicoke West Mall
- 4 bath
- 4 bed
- 2000 sqft
4504 Gullfoot Circle, Mississauga, Ontario • L4Z 2J8 • Hurontario













