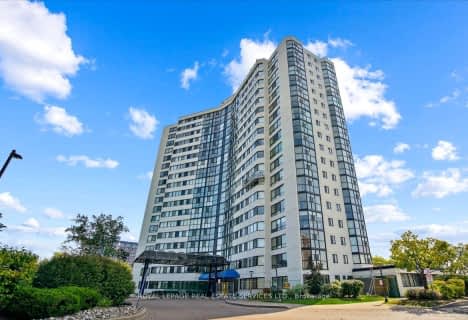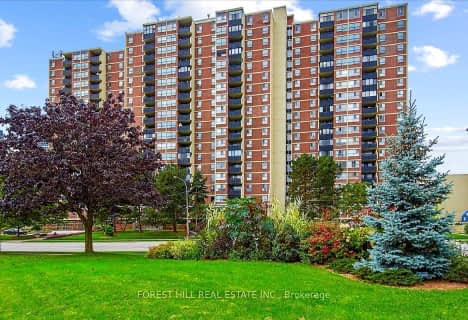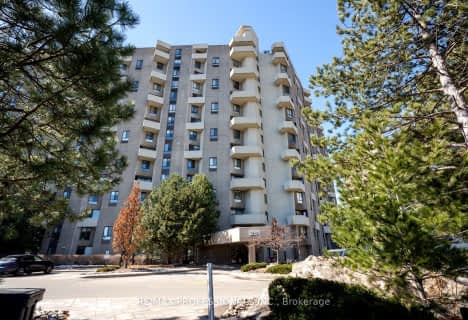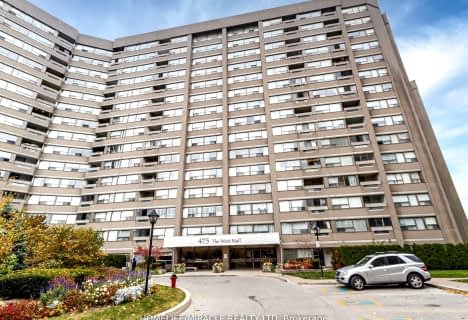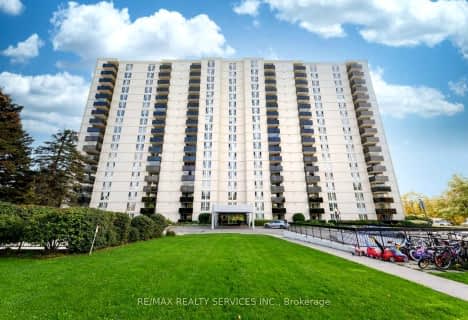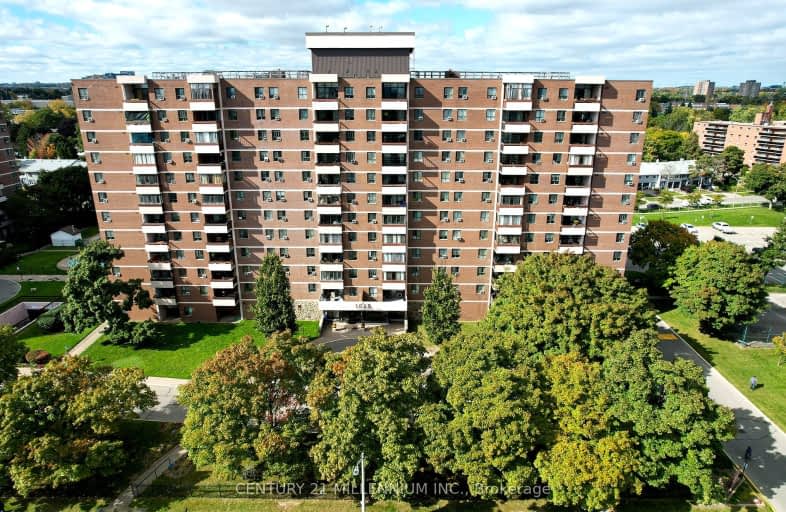
Car-Dependent
- Most errands require a car.
Good Transit
- Some errands can be accomplished by public transportation.
Bikeable
- Some errands can be accomplished on bike.

St Alfred School
Elementary: CatholicGlenhaven Senior Public School
Elementary: PublicSt Sofia School
Elementary: CatholicBrian W. Fleming Public School
Elementary: PublicForest Glen Public School
Elementary: PublicBurnhamthorpe Public School
Elementary: PublicBurnhamthorpe Collegiate Institute
Secondary: PublicSilverthorn Collegiate Institute
Secondary: PublicJohn Cabot Catholic Secondary School
Secondary: CatholicApplewood Heights Secondary School
Secondary: PublicPhilip Pocock Catholic Secondary School
Secondary: CatholicGlenforest Secondary School
Secondary: Public-
Spasta Greek Cuisine
1650 Dundas St E, Mississauga, ON L4X 2Z3 1.33km -
Cabana Restaurant & Lounge
1590 Dundas Street E, Unit 3, Mississauga, ON L4X 2Z2 1.36km -
Chuck's Roadhouse Bar And Grill
1492 Dundas Street E, Mississauga, ON L4X 1L4 1.36km
-
Starbucks
3035 Jarrow Ave, Mississauga, ON L4X 1.13km -
Coffee Time
4141 Dixie Rd, Mississauga, ON L4W 1V5 1.25km -
Tim Hortons
1801 Dundas St E, Mississauga, ON L4X 1L5 1.32km
-
Professional Medical Pharmacy
1420 Burnhamthorpe Road E, Mississauga, ON L4X 2Z9 0.93km -
Apple-Hills Medical Pharmacy
1221 Bloor Street, Mississauga, ON L4Y 2N8 1.16km -
Shoppers Drug Mart
4141 Dixie Rd, Unit 22F, Mississauga, ON L4W 1V5 1.23km
-
Karachi Grill
3425 Fieldgate Drive, Mississauga, ON L4X 2J4 0.3km -
Hero Certified Burgers - VK
3421 Fieldgate Drive, Mississauga, ON L4X 2J4 0.32km -
Pizza King
3421 Fieldgate Dr, Mississauga, ON L4X 2J4 0.33km
-
Rockwood Mall
4141 Dixie Road, Mississauga, ON L4W 3X3 1.08km -
Rockwood Mall
4141 Dixie Road, Mississauga, ON L4W 1V5 1.22km -
Dixie Decor Centre
1425 Dundas Street E, Mississauga, ON L4X 2W4 1.33km
-
IC Food World
3445 Fieldgate Drive, Mississauga, ON L4X 2J4 0.32km -
Grant's Foodmart
3415 Dixie Road, Mississauga, ON L4Y 2B1 0.57km -
Food Basics
4141 Dixie Road, Mississauga, ON L4W 1V5 1.23km
-
The Beer Store
4141 Dixie Road, Mississauga, ON L4W 1V5 1.23km -
LCBO
1520 Dundas Street E, Mississauga, ON L4X 1L4 1.32km -
LCBO
662 Burnhamthorpe Road, Etobicoke, ON M9C 2Z4 2.48km
-
Husky
3405 Dixie Road, Mississauga, ON L4Y 2A9 0.6km -
Shell
1349 Burnhamthorpe Road E, Mississauga, ON L4Y 3V8 1.1km -
Redline Auto Sales
1721 Dundas Street E, Mississauga, ON L4X 1L5 1.22km
-
Cinéstarz
377 Burnhamthorpe Road E, Mississauga, ON L4Z 1C7 3.62km -
Central Parkway Cinema
377 Burnhamthorpe Road E, Central Parkway Mall, Mississauga, ON L5A 3Y1 3.67km -
Stage West All Suite Hotel & Theatre Restaurant
5400 Dixie Road, Mississauga, ON L4W 4T4 4.06km
-
Burnhamthorpe Branch Library
1350 Burnhamthorpe Road E, Mississauga, ON L4Y 3V9 1.05km -
Toronto Public Library Eatonville
430 Burnhamthorpe Road, Toronto, ON M9B 2B1 3.68km -
Mississauga Valley Community Centre & Library
1275 Mississauga Valley Boulevard, Mississauga, ON L5A 3R8 3.86km
-
Trillium Health Centre - Toronto West Site
150 Sherway Drive, Toronto, ON M9C 1A4 2.61km -
Queensway Care Centre
150 Sherway Drive, Etobicoke, ON M9C 1A4 2.6km -
Fusion Hair Therapy
33 City Centre Drive, Suite 680, Mississauga, ON L5B 2N5 4.99km
-
McKenzie Park
575 Mississauga Valley Blvd, Mississauga ON 3.56km -
Centennial Park
156 Centennial Park Rd, Etobicoke ON M9C 5N3 3.83km -
Mississauga Valley Park
1275 Mississauga Valley Blvd, Mississauga ON L5A 3R8 4.05km
-
TD Bank Financial Group
4141 Dixie Rd, Mississauga ON L4W 1V5 1.31km -
Scotiabank
1825 Dundas St E (Wharton Way), Mississauga ON L4X 2X1 1.31km -
TD Bank Financial Group
689 Evans Ave, Etobicoke ON M9C 1A2 3.06km
- 2 bath
- 2 bed
- 1000 sqft
904-1360 Rathburn Road East, Mississauga, Ontario • L4W 4H4 • Rathwood
- 1 bath
- 2 bed
- 800 sqft
801-3145 Queen Frederica Drive, Mississauga, Ontario • L4Y 3A7 • Applewood
- 2 bath
- 2 bed
- 1000 sqft
906-1360 Rathburn Road East, Mississauga, Ontario • L4W 4H4 • Rathwood
- 2 bath
- 2 bed
- 1000 sqft
1203-1155 Bough Beeches Boulevard, Mississauga, Ontario • L4W 4N2 • Rathwood
- 2 bath
- 2 bed
- 1200 sqft
1410-362 The East Mall, Toronto, Ontario • M9B 6C4 • Islington-City Centre West
- 1 bath
- 2 bed
- 1000 sqft
2005-1300 BLOOR Street, Mississauga, Ontario • L4Y 3Z2 • Applewood
- 1 bath
- 2 bed
- 1000 sqft
510-475 The West Mall, Toronto, Ontario • M9C 4Z3 • Etobicoke West Mall
- 2 bath
- 2 bed
- 700 sqft
PH100-10 Gibbs Road, Toronto, Ontario • M9B 0E2 • Islington-City Centre West
- — bath
- — bed
- — sqft
304-420 Mill Road, Toronto, Ontario • M9C 1Z1 • Eringate-Centennial-West Deane
- 2 bath
- 2 bed
- 1000 sqft
206-1320 Mississauga Valley Boulevard, Mississauga, Ontario • L5A 3S9 • Mississauga Valleys


