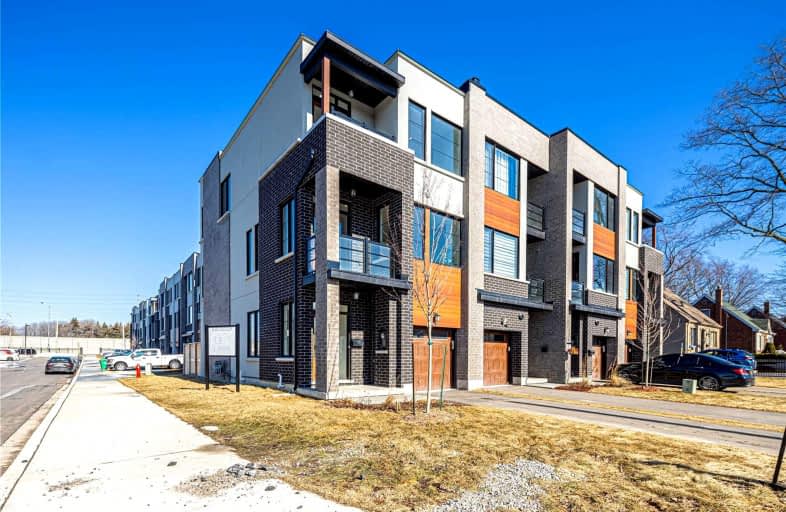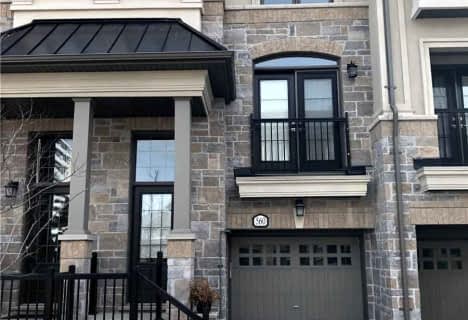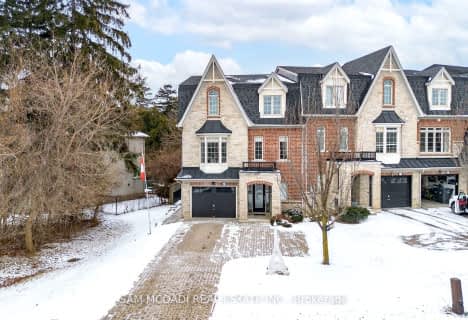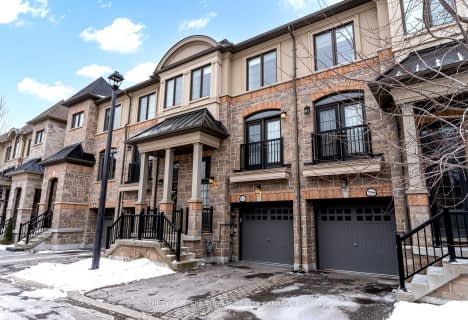

Westacres Public School
Elementary: PublicSt Dominic Separate School
Elementary: CatholicMunden Park Public School
Elementary: PublicJanet I. McDougald Public School
Elementary: PublicSt Timothy School
Elementary: CatholicCorsair Public School
Elementary: PublicPeel Alternative South
Secondary: PublicPeel Alternative South ISR
Secondary: PublicSt Paul Secondary School
Secondary: CatholicGordon Graydon Memorial Secondary School
Secondary: PublicPort Credit Secondary School
Secondary: PublicCawthra Park Secondary School
Secondary: Public- 5 bath
- 3 bed
- 2000 sqft
1092 Beachcomber Road, Mississauga, Ontario • L5G 0B1 • Lakeview
- 4 bath
- 4 bed
- 2000 sqft
1204 Beachcomber Road, Mississauga, Ontario • L5G 0B5 • Lakeview






