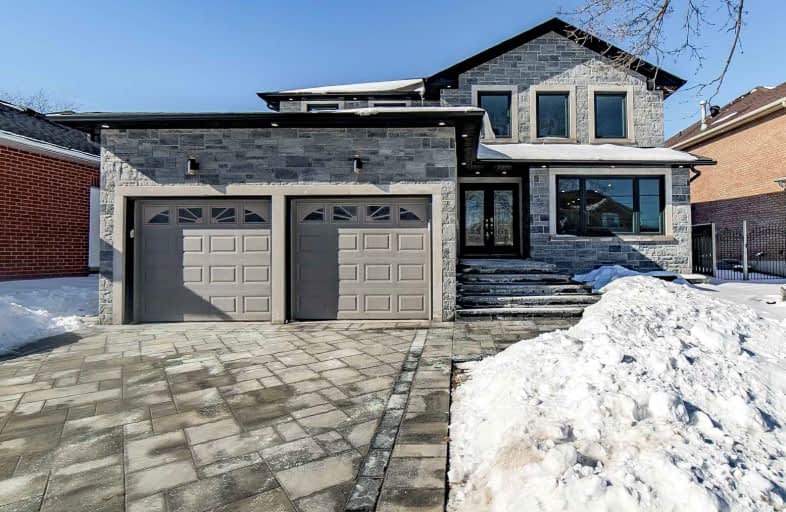

St Herbert School
Elementary: CatholicWillow Way Public School
Elementary: PublicSt Joseph Separate School
Elementary: CatholicSt Raymond Elementary School
Elementary: CatholicSherwood Mills Public School
Elementary: PublicHazel McCallion Senior Public School
Elementary: PublicStreetsville Secondary School
Secondary: PublicSt Joseph Secondary School
Secondary: CatholicMississauga Secondary School
Secondary: PublicJohn Fraser Secondary School
Secondary: PublicRick Hansen Secondary School
Secondary: PublicSt Aloysius Gonzaga Secondary School
Secondary: Catholic- 5 bath
- 5 bed
- 3500 sqft
2666 Burnford Trail, Mississauga, Ontario • L5M 5E1 • Central Erin Mills
- 3 bath
- 4 bed
- 2500 sqft
41 Bowshelm Court, Mississauga, Ontario • L5N 1K2 • Streetsville
- 5 bath
- 5 bed
- 3500 sqft
1519 Ballantrae Drive, Mississauga, Ontario • L5M 3N4 • East Credit
- 4 bath
- 4 bed
- 3000 sqft
1550 Hollywell Avenue, Mississauga, Ontario • L5N 4P5 • East Credit
- 4 bath
- 5 bed
- 3000 sqft
5168 Hidden Valley Court, Mississauga, Ontario • L5M 3P1 • East Credit
- 4 bath
- 4 bed
- 3000 sqft
31 Callisto Court, Mississauga, Ontario • L5M 0A1 • Streetsville













