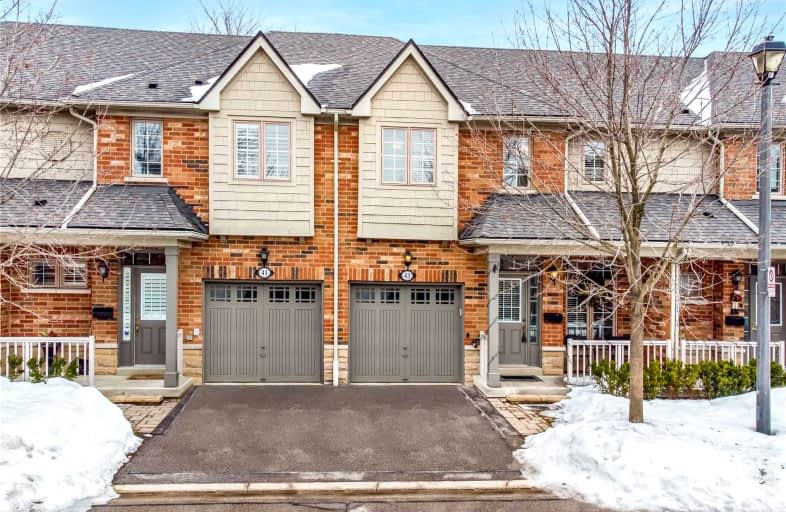
Car-Dependent
- Almost all errands require a car.
Some Transit
- Most errands require a car.
Bikeable
- Some errands can be accomplished on bike.

Westacres Public School
Elementary: PublicSt Dominic Separate School
Elementary: CatholicSt Edmund Separate School
Elementary: CatholicMunden Park Public School
Elementary: PublicJanet I. McDougald Public School
Elementary: PublicAllan A Martin Senior Public School
Elementary: PublicPeel Alternative South
Secondary: PublicPeel Alternative South ISR
Secondary: PublicSt Paul Secondary School
Secondary: CatholicGordon Graydon Memorial Secondary School
Secondary: PublicPort Credit Secondary School
Secondary: PublicCawthra Park Secondary School
Secondary: Public-
Texas Longhorn
1077 North Service Road, Mississauga, ON L4Y 1A6 0.67km -
Mama Rosa
589 North Service Road, Mississauga, ON L5A 1B2 0.75km -
Le Royal Resto & Lounge
755 Queensway E, Mississauga, ON L4Y 4C5 1.07km
-
Capital B Cafe
1077 North Service Road, Suite 8, Mississauga, ON L4Y 1A6 0.87km -
Real Fruit Bubble Tea
1250 S Service Rd, Mississauga, ON L5E 1V4 1.13km -
Tim Horton
1250 S Service Road, Unit 76, Mississauga, ON L5E 1V4 1.36km
-
Chris & Stacey's No Frills
1250 South Service Road, Mississauga, ON L5E 1V4 1.13km -
A Plus Pharmacy
801 Dundas Street E, Mississauga, ON L4Y 4G9 2.02km -
Shoppers Drug Mart
579 Lakeshore Rd E, Mississauga, ON L5G 1H9 2.11km
-
Little Caesars Pizza
1077 North Service Road, Mississauga, ON L4Y 1A6 0.66km -
Texas Longhorn
1077 North Service Road, Mississauga, ON L4Y 1A6 0.67km -
Mazzika Cafe & Restaurant
1077 N Service Road, Mississauga, ON L4Y 1A6 0.68km
-
Applewood Plaza
1077 N Service Rd, Applewood, ON L4Y 1A6 0.56km -
Dixie Outlet Mall
1250 South Service Road, Mississauga, ON L5E 1V4 1.15km -
Mississauga Chinese Centre
888 Dundas Street E, Mississauga, ON L4Y 4G6 1.91km
-
Longos
1125 N Service Road, Mississauga, ON L4Y 1A6 0.83km -
Chris & Stacey's No Frills
1250 South Service Road, Mississauga, ON L5E 1V4 1.13km -
East Meats West Halal
2399 Cawthra Road, Mississauga, ON L5A 2W9 1.34km
-
The Beer Store
420 Lakeshore Rd E, Mississauga, ON L5G 1H5 2.48km -
LCBO
1520 Dundas Street E, Mississauga, ON L4X 1L4 2.91km -
LCBO
200 Lakeshore Road E, Mississauga, ON L5G 1G3 3.13km
-
Tru Value
820 Dundas Street E, Mississauga, ON L4Y 2B6 1.88km -
Precision Motors
1000 Dundas Street E, Unit 109, Mississauga, ON L4Y 2B8 1.97km -
Zoro Muffler
2580 Stanfield Road, Mississauga, ON L4Y 4H1 2.06km
-
Cinéstarz
377 Burnhamthorpe Road E, Mississauga, ON L4Z 1C7 4.26km -
Central Parkway Cinema
377 Burnhamthorpe Road E, Central Parkway Mall, Mississauga, ON L5A 3Y1 4.15km -
Cineplex Odeon Corporation
100 City Centre Drive, Mississauga, ON L5B 2C9 4.9km
-
Lakeview Branch Library
1110 Atwater Avenue, Mississauga, ON L5E 1M9 1.32km -
Cooksville Branch Library
3024 Hurontario Street, Mississauga, ON L5B 4M4 3.13km -
Alderwood Library
2 Orianna Drive, Toronto, ON M8W 4Y1 3.14km
-
Pinewood Medical Centre
1471 Hurontario Street, Mississauga, ON L5G 3H5 2.65km -
Trillium Health Centre - Toronto West Site
150 Sherway Drive, Toronto, ON M9C 1A4 2.91km -
Queensway Care Centre
150 Sherway Drive, Etobicoke, ON M9C 1A4 2.91km
-
Etobicoke Valley Park
18 Dunning Cres, Toronto ON M8W 4S8 2.8km -
Marie Curtis Park
40 2nd St, Etobicoke ON M8V 2X3 2.83km -
Mississauga Valley Park
1275 Mississauga Valley Blvd, Mississauga ON L5A 3R8 3.75km
-
RBC Royal Bank
1530 Dundas St E, Mississauga ON L4X 1L4 2.92km -
Scotiabank
3295 Kirwin Ave, Mississauga ON L5A 4K9 3.33km -
RBC Royal Bank
3609 Lake Shore Blvd W (at 35th St), Etobicoke ON M8W 1P5 3.64km
More about this building
View 1633 Northmount Avenue, Mississauga- 4 bath
- 3 bed
- 2000 sqft
25-230 Paisley Boulevard West, Mississauga, Ontario • L5B 0C5 • Cooksville



