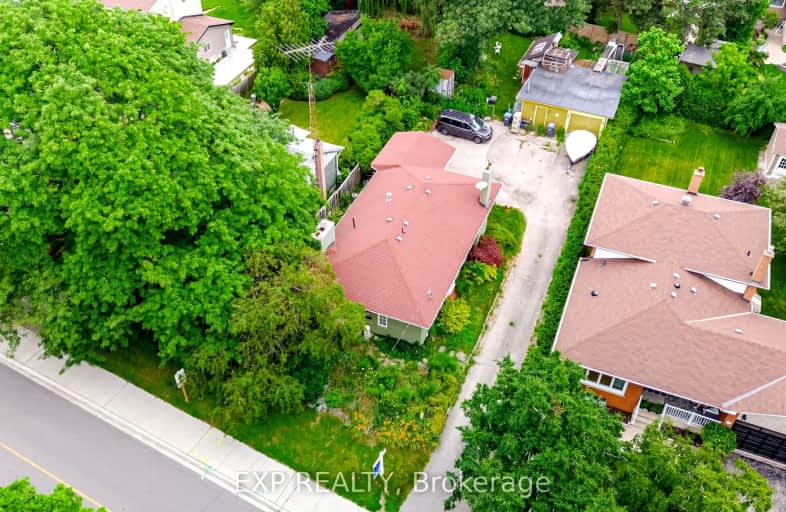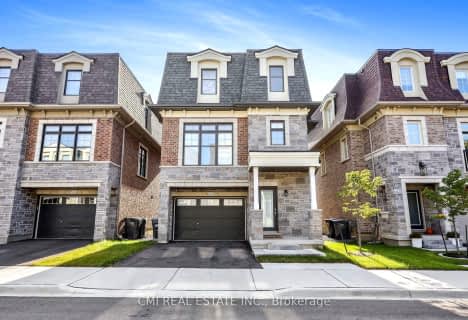
Car-Dependent
- Most errands require a car.
Some Transit
- Most errands require a car.
Somewhat Bikeable
- Most errands require a car.

St Dominic Separate School
Elementary: CatholicQueen Elizabeth Senior Public School
Elementary: PublicMunden Park Public School
Elementary: PublicJanet I. McDougald Public School
Elementary: PublicSt Timothy School
Elementary: CatholicCorsair Public School
Elementary: PublicPeel Alternative South
Secondary: PublicPeel Alternative South ISR
Secondary: PublicSt Paul Secondary School
Secondary: CatholicGordon Graydon Memorial Secondary School
Secondary: PublicPort Credit Secondary School
Secondary: PublicCawthra Park Secondary School
Secondary: Public-
Syed Jalaluddin Memorial Park
490 Mississauga Valley Blvd, Mississauga ON L5A 3A9 2.48km -
Mississauga Valley Park
1275 Mississauga Valley Blvd, Mississauga ON L5A 3R8 3.46km -
Marie Curtis Park
40 2nd St, Etobicoke ON M8V 2X3 3.81km
-
TD Bank Financial Group
2580 Hurontario St, Mississauga ON L5B 1N5 2.18km -
TD Bank Financial Group
100 City Centre Dr (in Square One Shopping Centre), Mississauga ON L5B 2C9 4.59km -
RBC Royal Bank
3609 Lake Shore Blvd W (at 35th St), Toronto ON M8W 1P5 4.68km
- 3 bath
- 4 bed
- 1500 sqft
383 Lara Woods, Mississauga, Ontario • L5A 3B1 • Mississauga Valleys
- 2 bath
- 3 bed
- 1100 sqft
1411 Alexandra Avenue, Mississauga, Ontario • L5E 2A9 • Lakeview












