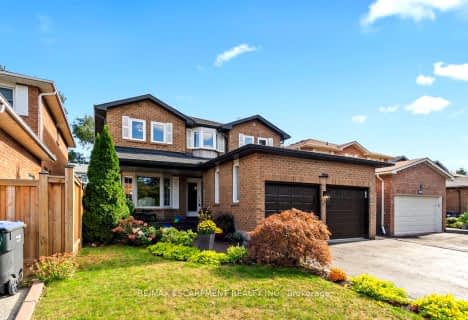Somewhat Walkable
- Some errands can be accomplished on foot.
Some Transit
- Most errands require a car.
Bikeable
- Some errands can be accomplished on bike.

Westacres Public School
Elementary: PublicSt Edmund Separate School
Elementary: CatholicQueen of Heaven School
Elementary: CatholicSir Adam Beck Junior School
Elementary: PublicAllan A Martin Senior Public School
Elementary: PublicBrian W. Fleming Public School
Elementary: PublicPeel Alternative South
Secondary: PublicPeel Alternative South ISR
Secondary: PublicSt Paul Secondary School
Secondary: CatholicGordon Graydon Memorial Secondary School
Secondary: PublicApplewood Heights Secondary School
Secondary: PublicCawthra Park Secondary School
Secondary: Public-
Texas Longhorn
1077 North Service Road, Mississauga, ON L4Y 1A6 0.97km -
Gametime Eatery & Entertainment
1248 Dundas Street East, Mississauga, ON L4Y 2C1 1.35km -
National Sports Bar
2580 Stanfield Road, Mississauga, ON L4Y 4H1 1.53km
-
The Dapper Doughnut
1250 South Service Road, Dixie Outlet Mall, Mississauga, ON L5E 2N6 0.67km -
Tim Horton
1250 S Service Road, Unit 76, Mississauga, ON L5E 1V4 0.7km -
Real Fruit Bubble Tea
1250 S Service Rd, Mississauga, ON L5E 1V4 0.76km
-
Planet Fitness
1452-1454 Dundas Street, Mississauga, ON L4X 1L4 1.4km -
LA Fitness
3100 Dixie Rd, Ste 14a, Mississauga, ON L4Y 2A6 1.55km -
Twist Fitness and Conditioning
1590 Dundas Street E, Mississauga, ON L4X 2Z2 1.63km
-
No Frills
1250 South Service Road, Mississauga, ON L5E 1V4 0.74km -
Rexall
3100 Dixie Road, Mississauga, ON L4Y 2A0 1.48km -
Global Pharmacy Canada
1090 Dundas Street E, Suite 106, Mississauga, ON L4Y 2B8 1.74km
-
Jade Dim Sum
2280 Dixie Road, Mississauga, ON L4Y 1Z4 0.54km -
KFC
1250 South Service Road, Mississauga, ON L5E 1V4 0.72km -
Manchu Wok
1250 South Service Road, Unit 70, Mississauga, ON L5E 1V4 0.75km
-
Dixie Outlet Mall
1250 South Service Road, Mississauga, ON L5E 1V4 0.74km -
Applewood Plaza
1077 N Service Rd, Applewood, ON L4Y 1A6 1.08km -
SmartCentres
1500 Dundas Street E, Mississauga, ON L4Y 2A1 1.35km
-
No Frills
1250 South Service Road, Mississauga, ON L5E 1V4 0.74km -
Longos
1125 N Service Road, Mississauga, ON L4Y 1A6 0.81km -
M&M Food Market
1476 Dundas Street E, Unit 12, Mississauga, ON L4X 1L4 1.47km
-
LCBO
1520 Dundas Street E, Mississauga, ON L4X 1L4 1.57km -
LCBO
3730 Lake Shore Boulevard W, Toronto, ON M8W 1N6 2.56km -
LCBO
Cloverdale Mall, 250 The East Mall, Toronto, ON M9B 3Y8 3.89km
-
Riders Choice
2276 Dixie Road, Mississauga, ON L4Y 1Z4 0.49km -
Petro-Canada
1334 Dundas Street E, Mississauga, ON L4Y 2C1 1.4km -
Dixie & Dundas Esso
1404 Dundas Street E, Mississauga, ON L4X 1L4 1.44km
-
Cinéstarz
377 Burnhamthorpe Road E, Mississauga, ON L4Z 1C7 4.46km -
Central Parkway Cinema
377 Burnhamthorpe Road E, Central Parkway Mall, Mississauga, ON L5A 3Y1 4.41km -
Cineplex Cinemas Queensway and VIP
1025 The Queensway, Etobicoke, ON M8Z 6C7 5.09km
-
Lakeview Branch Library
1110 Atwater Avenue, Mississauga, ON L5E 1M9 1.93km -
Alderwood Library
2 Orianna Drive, Toronto, ON M8W 4Y1 2.01km -
Long Branch Library
3500 Lake Shore Boulevard W, Toronto, ON M8W 1N6 3.26km
-
Trillium Health Centre - Toronto West Site
150 Sherway Drive, Toronto, ON M9C 1A4 1.29km -
Queensway Care Centre
150 Sherway Drive, Etobicoke, ON M9C 1A4 1.28km -
Pinewood Medical Centre
1471 Hurontario Street, Mississauga, ON L5G 3H5 4.28km
-
Marie Curtis Park
40 2nd St, Etobicoke ON M8V 2X3 2.47km -
Len Ford Park
295 Lake Prom, Toronto ON 3.3km -
Lakefront Promenade Park
at Lakefront Promenade, Mississauga ON L5G 1N3 3.94km
-
TD Bank Financial Group
689 Evans Ave, Etobicoke ON M9C 1A2 1.54km -
TD Bank Financial Group
4141 Dixie Rd, Mississauga ON L4W 1V5 3.99km -
TD Bank Financial Group
1315 the Queensway (Kipling), Etobicoke ON M8Z 1S8 4.27km
- 4 bath
- 4 bed
- 2500 sqft
2159 Royal Gala Circle, Mississauga, Ontario • L4Y 0H2 • Lakeview
- 4 bath
- 4 bed
- 2500 sqft
2163 Royal Gala Circle, Mississauga, Ontario • L4Y 0H2 • Lakeview






















