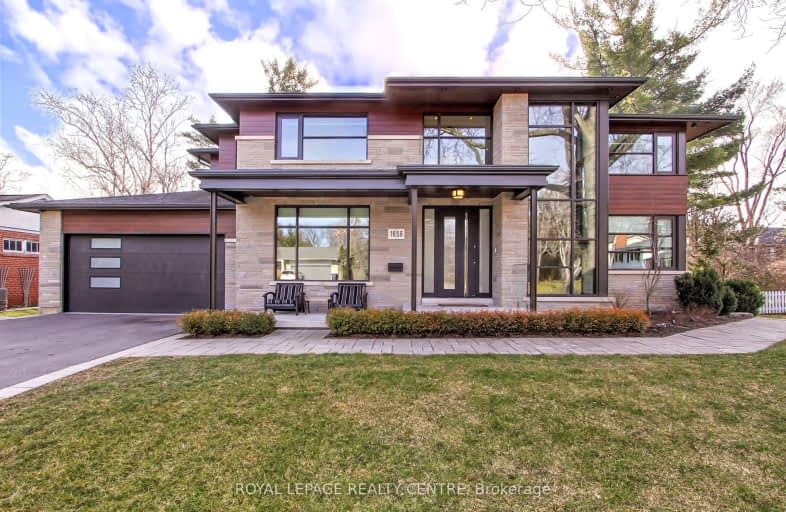Sold on Apr 01, 2024
Note: Property is not currently for sale or for rent.

-
Type: Detached
-
Style: 2-Storey
-
Size: 3500 sqft
-
Lot Size: 71.37 x 138.22 Feet
-
Age: No Data
-
Taxes: $19,711 per year
-
Days on Site: 15 Days
-
Added: Mar 17, 2024 (2 weeks on market)
-
Updated:
-
Last Checked: 3 months ago
-
MLS®#: W8152560
-
Listed By: Royal lepage realty centre
Welcome To This Custom Built 2 Storey Home In Prestigious Lorne Park, Boasting 3,871 Sq.Ft. Of Living Space On The Top Two Floors. This Home Features Proximity To All The Schools In The Desirable Lorne Park School District. The Main Floor Boasts A Large Yet Welcoming Grand Foyer, Featuring A Self Supporting Staircase, Large Formal Dining Room, Big Den With Closet Which Could Be Converted To In-Law Suite If Need Be. The Livingroom Has A Lovely Stone Gas Fireplace, And Is Located Across From The Glorious Gourmet Kitchen. Come And Enjoy The Wonderful Backyard Views From The Breakfast Area, Imagine Entertaining On The Patio, All Are Easily Accessible From The Kitchen. The Top Floor Features 4 Ample Bedrooms & 3 Ensuites. The 4 Bedrooms Branch Off A Large Upper Hallway, All Featuring Hardwood Flooring, Pot Lights, And Great Views. The Basement Level Is All Finished, With An Area Excavated Beneath The Garage Currently Used As A Gym, In Addition To A Walk-Up To The Yard, And Heated Floors.
Extras
Heated Basement Floors & 2nd Floor Bathrooms, Basement Wood-Burning Stove, B/I Ceiling Speakers (Kit, Dining Rm, Primary Bath), Home Gym, Security System With Cameras, Three(3) Car Garage, Triple-Pane Windows With Security Laminated Glass.
Property Details
Facts for 1656 Bramsey Drive, Mississauga
Status
Days on Market: 15
Last Status: Sold
Sold Date: Apr 01, 2024
Closed Date: Aug 15, 2024
Expiry Date: Sep 16, 2024
Sold Price: $3,600,000
Unavailable Date: Apr 02, 2024
Input Date: Mar 18, 2024
Property
Status: Sale
Property Type: Detached
Style: 2-Storey
Size (sq ft): 3500
Area: Mississauga
Community: Lorne Park
Availability Date: 60/90/TBA
Inside
Bedrooms: 4
Bathrooms: 5
Kitchens: 1
Rooms: 12
Den/Family Room: Yes
Air Conditioning: Central Air
Fireplace: Yes
Washrooms: 5
Building
Basement: Fin W/O
Heat Type: Forced Air
Heat Source: Gas
Exterior: Brick
Exterior: Stone
Water Supply: Municipal
Special Designation: Unknown
Parking
Driveway: Pvt Double
Garage Spaces: 3
Garage Type: Attached
Covered Parking Spaces: 6
Total Parking Spaces: 9
Fees
Tax Year: 2023
Tax Legal Description: LT 12, PL 574; S/T TT117048 CITY OF MISSISSAUGA
Taxes: $19,711
Highlights
Feature: Library
Feature: Place Of Worship
Feature: Public Transit
Feature: School
Land
Cross Street: Truscott & Lorne Par
Municipality District: Mississauga
Fronting On: South
Pool: None
Sewer: Sewers
Lot Depth: 138.22 Feet
Lot Frontage: 71.37 Feet
Lot Irregularities: Rear 119.52 East Side
Acres: < .50
Zoning: F
Rooms
Room details for 1656 Bramsey Drive, Mississauga
| Type | Dimensions | Description |
|---|---|---|
| Living Ground | 6.00 x 4.47 | Gas Fireplace, Hardwood Floor, Pot Lights |
| Dining Ground | 5.55 x 5.02 | Formal Rm, Hardwood Floor, O/Looks Frontyard |
| Kitchen Ground | 4.34 x 6.19 | B/I Appliances, Breakfast Bar, Pot Lights |
| Breakfast Ground | 3.18 x 6.04 | Family Size Kitchen, W/O To Patio, Ceramic Floor |
| Den Ground | 4.98 x 3.97 | O/Looks Frontyard, Hardwood Floor, Large Closet |
| Foyer Ground | 4.41 x 2.23 | 2 Pc Bath, Hardwood Floor, Floating Stairs |
| Prim Bdrm 2nd | 6.86 x 4.04 | 5 Pc Ensuite, Soaker, W/I Closet |
| 2nd Br 2nd | 5.23 x 3.94 | Large Closet, Hardwood Floor |
| 3rd Br 2nd | 4.85 x 4.72 | 3 Pc Ensuite, Large Closet, Hardwood Floor |
| 4th Br 2nd | 4.19 x 4.52 | 3 Pc Ensuite, Large Closet, Hardwood Floor |
| Rec Bsmt | 9.85 x 13.44 | W/O To Yard, 3 Pc Bath, Gas Fireplace |
| Exercise Bsmt | 6.02 x 5.87 | Pot Lights, Mirrored Walls, Broadloom |
| XXXXXXXX | XXX XX, XXXX |
XXXX XXX XXXX |
$X,XXX,XXX |
| XXX XX, XXXX |
XXXXXX XXX XXXX |
$X,XXX,XXX |
| XXXXXXXX XXXX | XXX XX, XXXX | $3,600,000 XXX XXXX |
| XXXXXXXX XXXXXX | XXX XX, XXXX | $3,750,000 XXX XXXX |
Car-Dependent
- Almost all errands require a car.

École élémentaire publique L'Héritage
Elementary: PublicChar-Lan Intermediate School
Elementary: PublicSt Peter's School
Elementary: CatholicHoly Trinity Catholic Elementary School
Elementary: CatholicÉcole élémentaire catholique de l'Ange-Gardien
Elementary: CatholicWilliamstown Public School
Elementary: PublicÉcole secondaire publique L'Héritage
Secondary: PublicCharlottenburgh and Lancaster District High School
Secondary: PublicSt Lawrence Secondary School
Secondary: PublicÉcole secondaire catholique La Citadelle
Secondary: CatholicHoly Trinity Catholic Secondary School
Secondary: CatholicCornwall Collegiate and Vocational School
Secondary: Public

