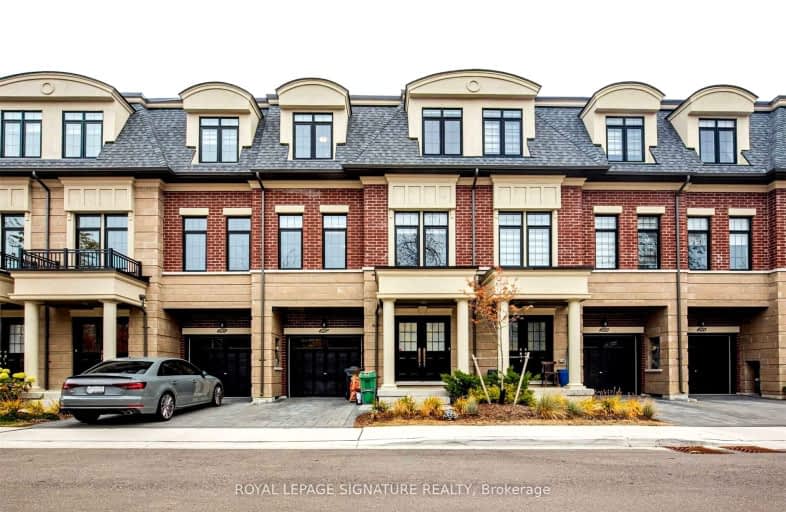
Video Tour
Car-Dependent
- Most errands require a car.
45
/100
Some Transit
- Most errands require a car.
41
/100
Somewhat Bikeable
- Most errands require a car.
49
/100

Queen Elizabeth Senior Public School
Elementary: Public
0.31 km
Munden Park Public School
Elementary: Public
1.33 km
Mineola Public School
Elementary: Public
1.23 km
St Timothy School
Elementary: Catholic
1.02 km
Camilla Road Senior Public School
Elementary: Public
0.82 km
Corsair Public School
Elementary: Public
0.86 km
Peel Alternative South
Secondary: Public
2.45 km
Peel Alternative South ISR
Secondary: Public
2.45 km
St Paul Secondary School
Secondary: Catholic
2.04 km
Gordon Graydon Memorial Secondary School
Secondary: Public
2.44 km
Port Credit Secondary School
Secondary: Public
1.08 km
Cawthra Park Secondary School
Secondary: Public
1.82 km
-
Brentwood Park
496 Karen Pk Cres, Mississauga ON 3.43km -
Mississauga Valley Park
1275 Mississauga Valley Blvd, Mississauga ON L5A 3R8 3.51km -
Erindale Park
1695 Dundas St W (btw Mississauga Rd. & Credit Woodlands), Mississauga ON L5C 1E3 4.31km
-
CIBC
5 Dundas St E (at Hurontario St.), Mississauga ON L5A 1V9 2.03km -
TD Bank Financial Group
689 Evans Ave, Etobicoke ON M9C 1A2 5.15km -
TD Bank Financial Group
1177 Central Pky W (at Golden Square), Mississauga ON L5C 4P3 5.3km


