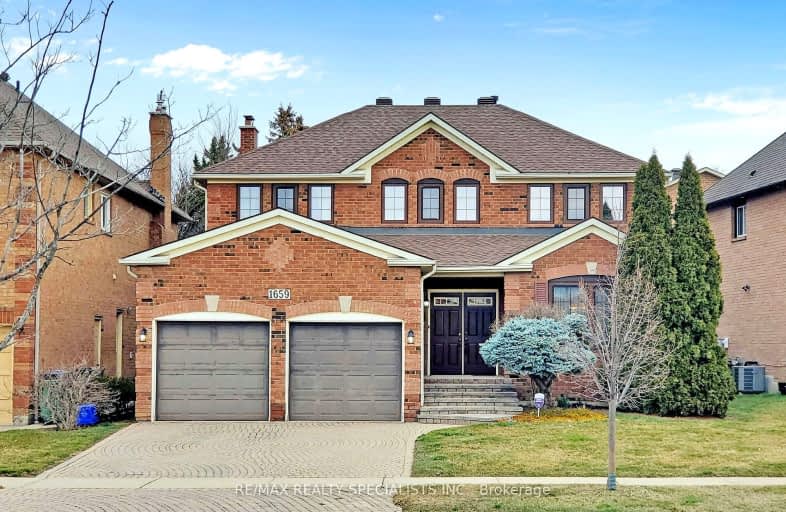Sold on Mar 22, 2024
Note: Property is not currently for sale or for rent.

-
Type: Detached
-
Style: 2-Storey
-
Size: 2500 sqft
-
Lot Size: 54.92 x 114.83 Feet
-
Age: No Data
-
Taxes: $7,978 per year
-
Days on Site: 4 Days
-
Added: Mar 18, 2024 (4 days on market)
-
Updated:
-
Last Checked: 2 months ago
-
MLS®#: W8151574
-
Listed By: Re/max realty specialists inc.
Impeccably Maintained 2844 SQFT Mattamy Home in the Highly Desirable Olde English Lane Community of East Credit. This spacious family home boasts formal living and dining rooms, a main floor family room, and den. 4 sunlit bedrooms, including a grand primary retreat featuring a luxurious 5-piece ensuite and walk-in closet. Step outside from the family-sized kitchen and breakfast area to your fully fenced backyard oasis, complete with an interlock patio. Situated across from the Credit River, Tillsdown Park, Riverview Park, and Riverrun Park, you'll enjoy serene surroundings and convenient access to nature. Conveniently located just minutes away from Braeben Golf Course, Rivergrove Community Centre, Heartland Town Centre, Erin Mills Town Centre, and downtown Streetsville. With easy access to major highways including 401/407/403, commuting is a breeze. Enjoy a seamless commute to downtown Toronto with both Streetsville Go and Meadowvale GO stations just a short 7-minute drive away.
Extras
Re-shingled roof and topped up insulation (2021), Freshly painted, New Windows and Kitchen Sliding Doors from High-End German Manufacturer, Dako
Property Details
Facts for 1659 Sir Monty's Drive, Mississauga
Status
Days on Market: 4
Last Status: Sold
Sold Date: Mar 22, 2024
Closed Date: Jun 06, 2024
Expiry Date: Jun 30, 2024
Sold Price: $1,580,000
Unavailable Date: Mar 28, 2024
Input Date: Mar 18, 2024
Property
Status: Sale
Property Type: Detached
Style: 2-Storey
Size (sq ft): 2500
Area: Mississauga
Community: East Credit
Availability Date: 60/90/TBA
Inside
Bedrooms: 4
Bathrooms: 3
Kitchens: 1
Rooms: 12
Den/Family Room: Yes
Air Conditioning: Central Air
Fireplace: Yes
Laundry Level: Main
Washrooms: 3
Building
Basement: Full
Basement 2: Unfinished
Heat Type: Forced Air
Heat Source: Gas
Exterior: Brick
Water Supply: Municipal
Special Designation: Unknown
Parking
Driveway: Private
Garage Spaces: 2
Garage Type: Attached
Covered Parking Spaces: 2
Total Parking Spaces: 4
Fees
Tax Year: 2023
Tax Legal Description: PCL 72-1 SEC 43M619; LT 72 PL 43M619; S/T RIGHT AS IN LT635377 ;
Taxes: $7,978
Highlights
Feature: Fenced Yard
Feature: Park
Feature: Public Transit
Feature: Rec Centre
Feature: River/Stream
Feature: School
Land
Cross Street: Creditview / Britann
Municipality District: Mississauga
Fronting On: North
Parcel Number: 132030277
Pool: None
Sewer: Sewers
Lot Depth: 114.83 Feet
Lot Frontage: 54.92 Feet
Additional Media
- Virtual Tour: https://www.winsold.com/tour/335602
Rooms
Room details for 1659 Sir Monty's Drive, Mississauga
| Type | Dimensions | Description |
|---|---|---|
| Living Main | 3.48 x 5.40 | Broadloom, O/Looks Dining, Picture Window |
| Dining Main | 3.42 x 4.24 | Broadloom, O/Looks Living, Picture Window |
| Kitchen Main | 3.42 x 3.67 | Family Size Kitchen, Picture Window, Pantry |
| Breakfast Main | 3.39 x 3.44 | Eat-In Kitchen, W/O To Patio |
| Family Main | 3.94 x 5.46 | Fireplace, Wainscoting, Bay Window |
| Den Main | 2.73 x 3.92 | Broadloom, Separate Rm, Picture Window |
| Laundry Main | 2.31 x 2.32 | Sunken Room, Side Door, Access To Garage |
| Prim Bdrm 2nd | 3.47 x 5.20 | Double Doors, W/I Closet, 5 Pc Ensuite |
| 2nd Br 2nd | 3.94 x 4.00 | Broadloom, Double Closet, Picture Window |
| 3rd Br 2nd | 3.47 x 3.94 | Broadloom, Closet, Window |
| 4th Br 2nd | 3.41 x 3.45 | Broadloom, Closet, Window |
| Sitting 2nd | 3.49 x 3.58 | Broadloom, Window |
| XXXXXXXX | XXX XX, XXXX |
XXXX XXX XXXX |
$X,XXX,XXX |
| XXX XX, XXXX |
XXXXXX XXX XXXX |
$X,XXX,XXX |
| XXXXXXXX XXXX | XXX XX, XXXX | $1,580,000 XXX XXXX |
| XXXXXXXX XXXXXX | XXX XX, XXXX | $1,598,800 XXX XXXX |
Car-Dependent
- Almost all errands require a car.

École élémentaire publique L'Héritage
Elementary: PublicChar-Lan Intermediate School
Elementary: PublicSt Peter's School
Elementary: CatholicHoly Trinity Catholic Elementary School
Elementary: CatholicÉcole élémentaire catholique de l'Ange-Gardien
Elementary: CatholicWilliamstown Public School
Elementary: PublicÉcole secondaire publique L'Héritage
Secondary: PublicCharlottenburgh and Lancaster District High School
Secondary: PublicSt Lawrence Secondary School
Secondary: PublicÉcole secondaire catholique La Citadelle
Secondary: CatholicHoly Trinity Catholic Secondary School
Secondary: CatholicCornwall Collegiate and Vocational School
Secondary: Public

