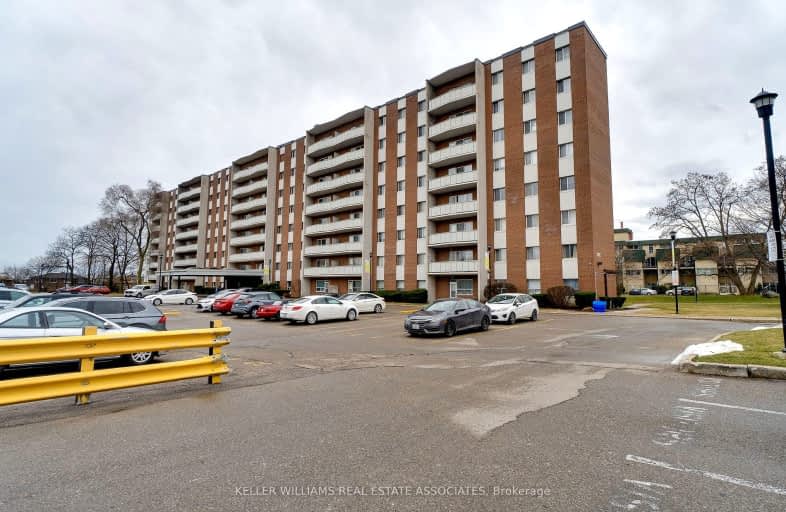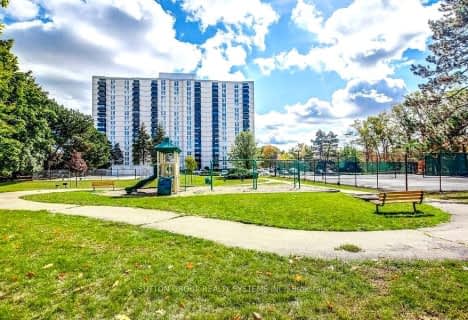Somewhat Walkable
- Some errands can be accomplished on foot.
Good Transit
- Some errands can be accomplished by public transportation.
Bikeable
- Some errands can be accomplished on bike.

St Alfred School
Elementary: CatholicGlenhaven Senior Public School
Elementary: PublicSt Sofia School
Elementary: CatholicBrian W. Fleming Public School
Elementary: PublicForest Glen Public School
Elementary: PublicBurnhamthorpe Public School
Elementary: PublicPeel Alternative South ISR
Secondary: PublicBurnhamthorpe Collegiate Institute
Secondary: PublicSilverthorn Collegiate Institute
Secondary: PublicJohn Cabot Catholic Secondary School
Secondary: CatholicApplewood Heights Secondary School
Secondary: PublicGlenforest Secondary School
Secondary: Public-
Spasta Greek Cuisine
1650 Dundas St E, Mississauga, ON L4X 2Z3 1.18km -
Cabana Restaurant & Lounge
1590 Dundas Street E, Unit 3, Mississauga, ON L4X 2Z2 1.22km -
Diamonds Cabaret
1820 Dundas Street E, Mississauga, ON L4X 1L8 1.23km
-
Starbucks
3035 Jarrow Ave, Mississauga, ON L4X 1.02km -
Tim Hortons
1801 Dundas St E, Mississauga, ON L4X 1L5 1.14km -
Mr. Puffs
1425 Dundas Street E, Unit 12, Mississauga, ON L4X 2W4 1.25km
-
Konga Fitness-Martial Arts-Therapy
4995 Timberlea Boulevard, Unit 6, Mississauga, ON L4W 2S2 3.92km -
F45 Training
50 Burnhamthorpe Road W, Unit 68, Mississauga, ON L5B 3C2 5.17km -
Fitness by the Lake
329 Lakeshore Road E, Mississauga, ON L5G 1H3 6.73km
-
Professional Medical Pharmacy
1420 Burnhamthorpe Road E, Mississauga, ON L4X 2Z9 1.12km -
Apple-Hills Medical Pharmacy
1221 Bloor Street, Mississauga, ON L4Y 2N8 1.27km -
Rexall
3100 Dixie Road, Mississauga, ON L4Y 2A0 1.4km
-
Pizza King
3421 Fieldgate Dr, Mississauga, ON L4X 2J4 0.3km -
Pizza Wings & More
3419 Fieldgate Dr, Mississauga, ON L4X 2J4 0.31km -
Karachi Grill
3425 Fieldgate Drive, Mississauga, ON L4X 2J4 0.31km
-
Rockwood Mall
4141 Dixie Road, Mississauga, ON L4W 3X3 1.27km -
Rockwood Mall
4141 Dixie Road, Mississauga, ON L4W 1V5 1.4km -
SmartCentres
1500 Dundas Street E, Mississauga, ON L4Y 2A1 1.44km
-
IC Food World
3445 Fieldgate Drive, Mississauga, ON L4X 2J4 0.32km -
Grant's Foodmart
3415 Dixie Road, Mississauga, ON L4Y 2B1 0.72km -
Healthy Planet Mississauga
1425 Dundas St. East, Unit 1, Mississauga, ON L4X 1L4 1.3km
-
LCBO
1520 Dundas Street E, Mississauga, ON L4X 1L4 1.21km -
The Beer Store
4141 Dixie Road, Mississauga, ON L4W 1V5 1.41km -
LCBO
662 Burnhamthorpe Road, Etobicoke, ON M9C 2Z4 2.41km
-
Husky
3405 Dixie Road, Mississauga, ON L4Y 2A9 0.73km -
Redline Auto Sales
1721 Dundas Street E, Mississauga, ON L4X 1L5 1.05km -
Shell
1349 Burnhamthorpe Road E, Mississauga, ON L4Y 3V8 1.29km
-
Cinéstarz
377 Burnhamthorpe Road E, Mississauga, ON L4Z 1C7 3.77km -
Stage West All Suite Hotel & Theatre Restaurant
5400 Dixie Road, Mississauga, ON L4W 4T4 4.22km -
Cineplex Odeon Corporation
100 City Centre Drive, Mississauga, ON L5B 2C9 5.29km
-
Burnhamthorpe Branch Library
1350 Burnhamthorpe Road E, Mississauga, ON L4Y 3V9 1.24km -
Toronto Public Library Eatonville
430 Burnhamthorpe Road, Toronto, ON M9B 2B1 3.56km -
Mississauga Valley Community Centre & Library
1275 Mississauga Valley Boulevard, Mississauga, ON L5A 3R8 3.99km
-
Trillium Health Centre - Toronto West Site
150 Sherway Drive, Toronto, ON M9C 1A4 2.45km -
Queensway Care Centre
150 Sherway Drive, Etobicoke, ON M9C 1A4 2.43km -
Fusion Hair Therapy
33 City Centre Drive, Suite 680, Mississauga, ON L5B 2N5 5.14km
-
Mississauga Valley Park
1275 Mississauga Valley Blvd, Mississauga ON L5A 3R8 4.17km -
Richard Jones Park
181 Whitchurch Mews, Mississauga ON 4.43km -
Ravenscrest Park
305 Martin Grove Rd, Toronto ON M1M 1M1 4.96km
-
Scotiabank
1825 Dundas St E (Wharton Way), Mississauga ON L4X 2X1 1.11km -
RBC Royal Bank
1530 Dundas St E, Mississauga ON L4X 1L4 1.21km -
Scotiabank
4715 Tahoe Blvd (Eastgate), Mississauga ON L4W 0B4 2.52km
- 2 bath
- 3 bed
- 1200 sqft
912-420 Mill Road, Toronto, Ontario • M9C 1Z1 • Eringate-Centennial-West Deane






