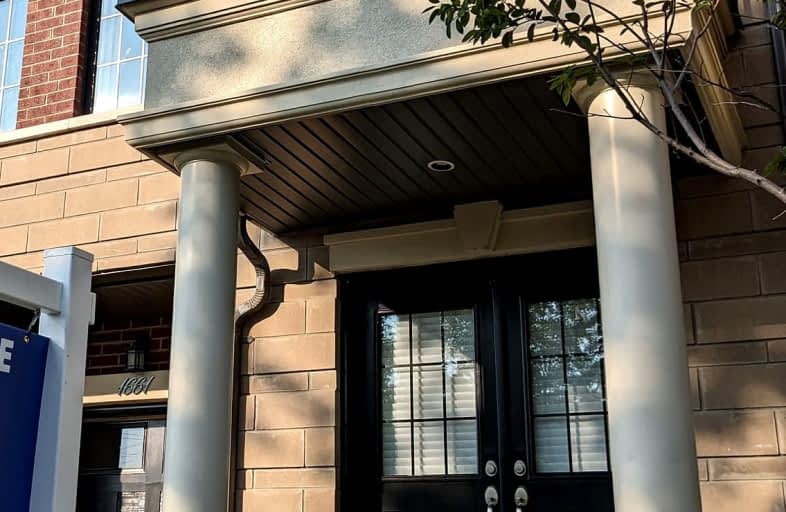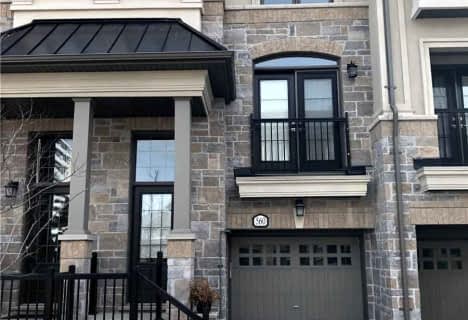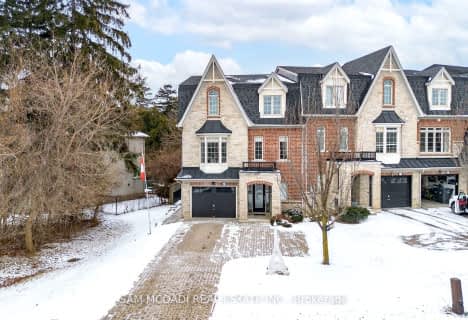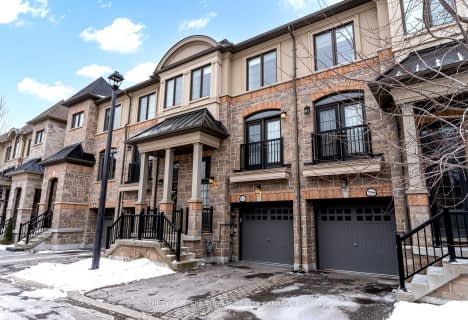Car-Dependent
- Most errands require a car.
Some Transit
- Most errands require a car.
Somewhat Bikeable
- Most errands require a car.

Queen Elizabeth Senior Public School
Elementary: PublicMunden Park Public School
Elementary: PublicMineola Public School
Elementary: PublicSt Timothy School
Elementary: CatholicCamilla Road Senior Public School
Elementary: PublicCorsair Public School
Elementary: PublicPeel Alternative South
Secondary: PublicPeel Alternative South ISR
Secondary: PublicSt Paul Secondary School
Secondary: CatholicGordon Graydon Memorial Secondary School
Secondary: PublicPort Credit Secondary School
Secondary: PublicCawthra Park Secondary School
Secondary: Public-
Mama Rosa
589 North Service Road, Mississauga, ON L5A 1B2 1.33km -
Thyme Ristorante
347 Lakeshore Road E, Unit 2 & 3, Mississauga, ON L5G 1H6 1.92km -
Wingporium
170 Lakeshore Rd E, Mississauga, ON L5G 1G1 2.01km
-
Starbucks
2100 Hurontario Street, Mississauga, ON L5B 1M9 0.64km -
Tim Hortons
100 The Queensway W, Mississauga, ON L5B 1B8 1.1km -
Tim Hortons
2325 Hurontario Street, Mississauga, ON L5A 4C7 1.13km
-
One Health Clubs
2021 Cliff Road, Mississauga, ON L5A 3N8 0.67km -
Fitness by the Lake
329 Lakeshore Road E, Mississauga, ON L5G 1H3 1.97km -
Port Credit Athletics
579 Lakeshore Road E, Mississauga, ON L5G 1H9 2.06km
-
Medical Building Pharmacy
21 Queensway W, Mississauga, ON L5B 1B6 1.13km -
Carl's Pharmacy
1207 Hurontario Street, Mississauga, ON L5G 3H2 1.5km -
Shoppers Drug Mart
2470 Hurontario Street, Mississauga, ON L5B 0H2 1.58km
-
Olivia's Deli & Convenience
2076 Sherobee Road, Suite 2, Mississauga, ON L5A 1A3 0.48km -
Bi-Bob Deli & Convenience
1220 Sherobee Road, Mississauga, ON L5A 4C4 0.48km -
Subway
Rabba Fine Foods, 2100 Hurontario Street, Mississauga, ON L5B 1M9 0.64km
-
Newin Centre
2580 Shepard Avenue, Mississauga, ON L5A 4K3 1.86km -
Applewood Plaza
1077 N Service Rd, Applewood, ON L4Y 1A6 2.6km -
Mississauga Chinese Centre
888 Dundas Street E, Mississauga, ON L4Y 4G6 3.02km
-
Rabba Fine Foods
2100 Hurontario Street, Mississauga, ON L5B 1M8 0.64km -
Rabba Fine Foods
2325 Hurontario Street, Mississauga, ON L5A 4C7 1.12km -
Cousins Foods
1215 Hurontario Street, Mississauga, ON L5G 3H2 1.44km
-
LCBO
200 Lakeshore Road E, Mississauga, ON L5G 1G3 1.95km -
The Beer Store
420 Lakeshore Rd E, Mississauga, ON L5G 1H5 2.05km -
LCBO
3020 Elmcreek Road, Mississauga, ON L5B 4M3 2.95km
-
Ready Honda
230 Dundas St E, Mississauga, ON L5A 1W9 1.95km -
Pioneer Petroleums
150 Lakeshore Road E, Mississauga, ON L5G 1E9 2km -
Cooksville Hyundai
300 Dundas Street E, Mississauga, ON L5A 1W9 2km
-
Cinéstarz
377 Burnhamthorpe Road E, Mississauga, ON L4Z 1C7 4.32km -
Central Parkway Cinema
377 Burnhamthorpe Road E, Central Parkway Mall, Mississauga, ON L5A 3Y1 4.18km -
Cineplex Odeon Corporation
100 City Centre Drive, Mississauga, ON L5B 2C9 4.26km
-
Cooksville Branch Library
3024 Hurontario Street, Mississauga, ON L5B 4M4 2.06km -
Lakeview Branch Library
1110 Atwater Avenue, Mississauga, ON L5E 1M9 2.88km -
Mississauga Valley Community Centre & Library
1275 Mississauga Valley Boulevard, Mississauga, ON L5A 3R8 3.7km
-
Pinewood Medical Centre
1471 Hurontario Street, Mississauga, ON L5G 3H5 0.75km -
Fusion Hair Therapy
33 City Centre Drive, Suite 680, Mississauga, ON L5B 2N5 4.4km -
Trillium Health Centre - Toronto West Site
150 Sherway Drive, Toronto, ON M9C 1A4 4.95km
-
Port Credit Memorial Park
32 Stavebank Rd, Mississauga ON 2.27km -
J. J. Plaus Park
50 Stavebank Rd S, Mississauga ON 2.54km -
Mississauga Valley Park
1275 Mississauga Valley Blvd, Mississauga ON L5A 3R8 3.51km
-
TD Bank Financial Group
1077 N Service Rd, Mississauga ON L4Y 1A6 1.67km -
BMO Bank of Montreal
985 Dundas St E (at Tomken Rd), Mississauga ON L4Y 2B9 3.3km -
Scotiabank
100 City Centre Dr (in Square One), Mississauga ON L5B 2C9 4.54km
- 5 bath
- 3 bed
- 2000 sqft
1092 Beachcomber Road, Mississauga, Ontario • L5G 0B1 • Lakeview
- 4 bath
- 4 bed
- 2000 sqft
1204 Beachcomber Road, Mississauga, Ontario • L5G 0B5 • Lakeview








