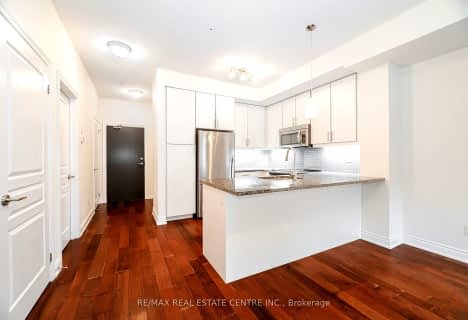Somewhat Walkable
- Some errands can be accomplished on foot.
Good Transit
- Some errands can be accomplished by public transportation.
Bikeable
- Some errands can be accomplished on bike.

St Mark Separate School
Elementary: CatholicSt Gerard Separate School
Elementary: CatholicÉÉC Saint-Jean-Baptiste
Elementary: CatholicBrookmede Public School
Elementary: PublicSheridan Park Public School
Elementary: PublicSt Margaret of Scotland School
Elementary: CatholicErindale Secondary School
Secondary: PublicClarkson Secondary School
Secondary: PublicIona Secondary School
Secondary: CatholicThe Woodlands Secondary School
Secondary: PublicLorne Park Secondary School
Secondary: PublicSt Martin Secondary School
Secondary: Catholic-
Erin Mills Pump & Patio
1900 Dundas Street W, Mississauga, ON L5K 1P9 0.5km -
Abbey Road Pub & Patio
3200 Erin Mills Parkway, Mississauga, ON L5L 1W8 0.7km -
Piatto Bistro
1646 Dundas Street W, Mississauga, ON L5C 1E6 0.84km
-
Chatime
3359 Mississauga Road, Mississauga, ON L5L 1C6 0.38km -
Real Fruit Bubble Tea
2150 Burnhamthorpe Road W, Mississauga, ON L5L 1.59km -
McDonald's
2255 Erin Mills Parkway, Mississauga, ON L5K 1T9 1.73km
-
Shoppers Drug Mart
2126 Burnhamthorpe Road W, Mississauga, ON L5L 3A2 1.33km -
Glen Erin Pharmacy
2318 Dunwin Drive, Mississauga, ON L5L 1C7 1.39km -
Metro Pharmacy
2225 Erin Mills Parkway, Mississauga, ON L5K 1T9 1.65km
-
Stone House Lounge
1695 The Collegeway, Mississauga, ON L5L 3S7 0.06km -
Apricot Tree Cafe
1900 Dundas Street W, Mississauga, ON L5K 1P9 0.49km -
Erin Mills Pump & Patio
1900 Dundas Street W, Mississauga, ON L5K 1P9 0.5km
-
South Common Centre
2150 Burnhamthorpe Road W, Mississauga, ON L5L 3A2 1.49km -
South Common Centre
2150 Burnhamthorpe Road W, Mississauga, ON L5L 3A2 1.57km -
Sheridan Centre
2225 Erin Mills Pky, Mississauga, ON L5K 1T9 1.82km
-
Peter's No Frills
2150 Burnhamthorpe Road W, Mississauga, ON L5L 3A2 1.57km -
Metro
2225 Erin Mills Parkway, Mississauga, ON L5K 1T9 1.7km -
Terra Foodmart
2458 Dundas Street W, Suite 1, Mississauga, ON L5K 1R8 1.96km
-
LCBO
2458 Dundas Street W, Mississauga, ON L5K 1R8 1.88km -
LCBO
3020 Elmcreek Road, Mississauga, ON L5B 4M3 3.87km -
LCBO
5100 Erin Mills Parkway, Suite 5035, Mississauga, ON L5M 4Z5 3.95km
-
Etobicoke Motors
2255 Dundas Street W, Mississauga, ON L5K 1R6 1.24km -
Erin Dodge Chrysler Jeep
2365 Motorway Boulevard, Mississauga, ON L5L 2M4 1.58km -
Mississauga Honda
2380 Motorway Boulevard, Mississauga, ON L5L 1X3 1.61km
-
Cineplex - Winston Churchill VIP
2081 Winston Park Drive, Oakville, ON L6H 6P5 3.82km -
Five Drive-In Theatre
2332 Ninth Line, Oakville, ON L6H 7G9 4.77km -
Cineplex Odeon Corporation
100 City Centre Drive, Mississauga, ON L5B 2C9 5.81km
-
South Common Community Centre & Library
2233 South Millway Drive, Mississauga, ON L5L 3H7 1.49km -
Woodlands Branch Library
3255 Erindale Station Road, Mississauga, ON L5C 1L6 2.47km -
Lorne Park Library
1474 Truscott Drive, Mississauga, ON L5J 1Z2 3.32km
-
The Credit Valley Hospital
2200 Eglinton Avenue W, Mississauga, ON L5M 2N1 3.71km -
Fusion Hair Therapy
33 City Centre Drive, Suite 680, Mississauga, ON L5B 2N5 6.05km -
Pinewood Medical Centre
1471 Hurontario Street, Mississauga, ON L5G 3H5 6.21km
-
Sawmill Creek
Sawmill Valley & Burnhamthorpe, Mississauga ON 1.32km -
Thornlodge Park
2.06km -
Hewick Meadows
Mississauga Rd. & 403, Mississauga ON 3.25km
-
CIBC
3125 Dundas St W, Mississauga ON L5L 3R8 3.01km -
CIBC
5100 Erin Mills Pky (in Erin Mills Town Centre), Mississauga ON L5M 4Z5 4.13km -
BMO Bank of Montreal
2825 Eglinton Ave W (btwn Glen Erin Dr. & Plantation Pl.), Mississauga ON L5M 6J3 4.08km
For Sale
More about this building
View 1665 The Collegeway, Mississauga- 2 bath
- 3 bed
- 1200 sqft
308-1050 Stainton Drive, Mississauga, Ontario • L5C 2T7 • Erindale
- 2 bath
- 2 bed
- 1000 sqft
1309-2177 Burnhamthorpe Road West, Mississauga, Ontario • L5L 5P9 • Erin Mills
- 2 bath
- 2 bed
- 1000 sqft
611-1000 Cedarglen Gate, Mississauga, Ontario • L5C 3Z5 • Erindale
- 2 bath
- 2 bed
- 1200 sqft
303-2155 Burnhamthorpe Road West, Mississauga, Ontario • L5L 5P4 • Erin Mills
- 2 bath
- 2 bed
- 1000 sqft
502-1001 Cedarglen Gate, Mississauga, Ontario • L5C 4R2 • Erindale
- 3 bath
- 3 bed
- 1400 sqft
625-1000 Cedarglen Gate, Mississauga, Ontario • L5C 3Z5 • Erindale
- 2 bath
- 2 bed
- 1200 sqft
208-1700 The Collegeway, Mississauga, Ontario • L5L 4M2 • Erin Mills
- 2 bath
- 2 bed
- 1000 sqft
06-634 Shoreline Drive, Mississauga, Ontario • L5B 0A7 • Cooksville
- 2 bath
- 2 bed
- 1000 sqft
605-1700 The Collegeway, Mississauga, Ontario • L5L 4M2 • Erin Mills
- 2 bath
- 2 bed
- 1000 sqft
910-2177 Burnhamthorpe Road South, Mississauga, Ontario • L5L 5P9 • Erin Mills
- 2 bath
- 2 bed
- 800 sqft
123-3170 Erin Mills Parkway, Mississauga, Ontario • L5L 1W8 • Erin Mills














