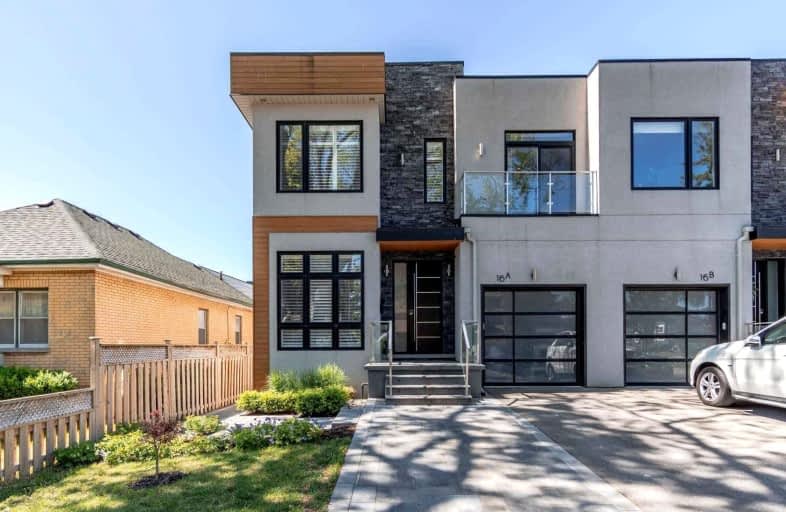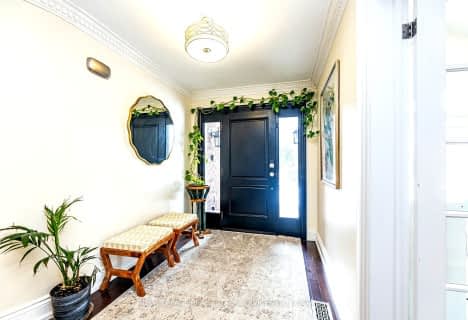
Forest Avenue Public School
Elementary: Public
1.82 km
Kenollie Public School
Elementary: Public
1.36 km
Riverside Public School
Elementary: Public
0.73 km
Tecumseh Public School
Elementary: Public
1.41 km
Mineola Public School
Elementary: Public
2.27 km
St Luke Catholic Elementary School
Elementary: Catholic
0.83 km
St Paul Secondary School
Secondary: Catholic
4.12 km
T. L. Kennedy Secondary School
Secondary: Public
4.55 km
Lorne Park Secondary School
Secondary: Public
2.78 km
St Martin Secondary School
Secondary: Catholic
3.49 km
Port Credit Secondary School
Secondary: Public
2.08 km
Cawthra Park Secondary School
Secondary: Public
3.92 km










