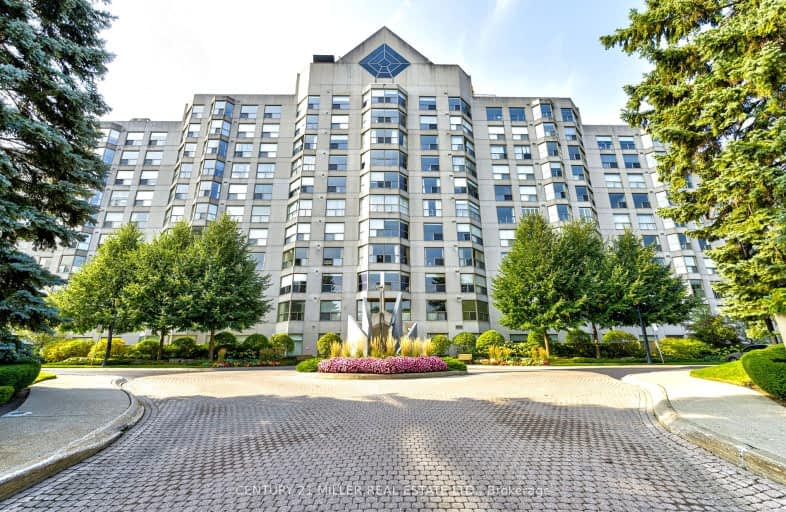Car-Dependent
- Most errands require a car.
Good Transit
- Some errands can be accomplished by public transportation.
Bikeable
- Some errands can be accomplished on bike.

St Mark Separate School
Elementary: CatholicÉÉC Saint-Jean-Baptiste
Elementary: CatholicSawmill Valley Public School
Elementary: PublicBrookmede Public School
Elementary: PublicSheridan Park Public School
Elementary: PublicSt Margaret of Scotland School
Elementary: CatholicErindale Secondary School
Secondary: PublicClarkson Secondary School
Secondary: PublicIona Secondary School
Secondary: CatholicThe Woodlands Secondary School
Secondary: PublicLorne Park Secondary School
Secondary: PublicSt Martin Secondary School
Secondary: Catholic-
Erin Mills Pump & Patio
1900 Dundas Street W, Mississauga, ON L5K 1P9 0.5km -
Abbey Road Pub & Patio
3200 Erin Mills Parkway, Mississauga, ON L5L 1W8 0.62km -
Piatto Bistro
1646 Dundas Street W, Mississauga, ON L5C 1E6 0.91km
-
Chatime
3359 Mississauga Road, Mississauga, ON L5L 1C6 0.42km -
Real Fruit Bubble Tea
2150 Burnhamthorpe Road W, Mississauga, ON L5L 1.54km -
McDonald's
2255 Erin Mills Parkway, Mississauga, ON L5K 1T9 1.74km
-
Habitual Fitness & Lifestyle
3611 Mavis Road, Units 12-15, Mississauga, ON L5C 1T7 4.2km -
Ontario Racquet Club
884 Southdown Road, Mississauga, ON L5J 2Y4 4.84km -
F45 Training
50 Burnhamthorpe Road W, Unit 68, Mississauga, ON L5B 3C2 5.87km
-
Shoppers Drug Mart
2126 Burnhamthorpe Road W, Mississauga, ON L5L 3A2 1.27km -
Glen Erin Pharmacy
2318 Dunwin Drive, Mississauga, ON L5L 1C7 1.31km -
Metro Pharmacy
2225 Erin Mills Parkway, Mississauga, ON L5K 1T9 1.65km
-
Apricot Tree Cafe
1900 Dundas Street W, Mississauga, ON L5K 1P9 0.49km -
Erin Mills Pump & Patio
1900 Dundas Street W, Mississauga, ON L5K 1P9 0.5km -
Rogues Restaurant
1900 Dundas Street W, Mississauga, ON L5K 1P9 0.52km
-
SmartCentres
2150 Burnhamthorpe Road W, Mississauga, ON L5L 3A2 1.43km -
South Common Centre
2150 Burnhamthorpe Road W, Mississauga, ON L5L 3A2 1.51km -
Sheridan Centre
2225 Erin Mills Pky, Mississauga, ON L5K 1T9 1.83km
-
Peter's No Frills
2150 Burnhamthorpe Road W, Mississauga, ON L5L 3A2 1.51km -
Metro
2225 Erin Mills Parkway, Mississauga, ON L5K 1T9 1.71km -
Food Basics
3476 Glen Erin Drive, Mississauga, ON L5L 3R4 1.87km
-
LCBO
2458 Dundas Street W, Mississauga, ON L5K 1R8 1.82km -
LCBO
5100 Erin Mills Parkway, Suite 5035, Mississauga, ON L5M 4Z5 3.9km -
LCBO
3020 Elmcreek Road, Mississauga, ON L5B 4M3 3.94km
-
Etobicoke Motors
2255 Dundas Street W, Mississauga, ON L5K 1R6 1.18km -
Erin Dodge Chrysler Jeep
2365 Motorway Boulevard, Mississauga, ON L5L 2M4 1.51km -
Mississauga Honda
2380 Motorway Boulevard, Mississauga, ON L5L 1X3 1.54km
-
Cineplex - Winston Churchill VIP
2081 Winston Park Drive, Oakville, ON L6H 6P5 3.78km -
Five Drive-In Theatre
2332 Ninth Line, Oakville, ON L6H 7G9 4.71km -
Cineplex Odeon Corporation
100 City Centre Drive, Mississauga, ON L5B 2C9 5.87km
-
South Common Community Centre & Library
2233 South Millway Drive, Mississauga, ON L5L 3H7 1.42km -
Woodlands Branch Library
3255 Erindale Station Road, Mississauga, ON L5C 1L6 2.54km -
Lorne Park Library
1474 Truscott Drive, Mississauga, ON L5J 1Z2 3.37km
-
The Credit Valley Hospital
2200 Eglinton Avenue W, Mississauga, ON L5M 2N1 3.67km -
Fusion Hair Therapy
33 City Centre Drive, Suite 680, Mississauga, ON L5B 2N5 6.11km -
Pinewood Medical Centre
1471 Hurontario Street, Mississauga, ON L5G 3H5 6.29km
-
Sawmill Creek
Sawmill Valley & Burnhamthorpe, Mississauga ON 1.27km -
Thornlodge Park
2km -
Pheasant Run Park
4160 Pheasant Run, Mississauga ON L5L 2C4 2.65km
-
TD Bank Financial Group
2200 Burnhamthorpe Rd W (at Erin Mills Pkwy), Mississauga ON L5L 5Z5 1.54km -
TD Bank Financial Group
1177 Central Pky W (at Golden Square), Mississauga ON L5C 4P3 2.74km -
CIBC
5100 Erin Mills Pky (in Erin Mills Town Centre), Mississauga ON L5M 4Z5 4.07km
- 2 bath
- 2 bed
- 1200 sqft
208-1700 The Collegeway, Mississauga, Ontario • L5L 4M2 • Erin Mills
- 2 bath
- 2 bed
- 1000 sqft
06-634 Shoreline Drive, Mississauga, Ontario • L5B 0A7 • Cooksville
- 2 bath
- 2 bed
- 1000 sqft
605-1700 The Collegeway, Mississauga, Ontario • L5L 4M2 • Erin Mills






