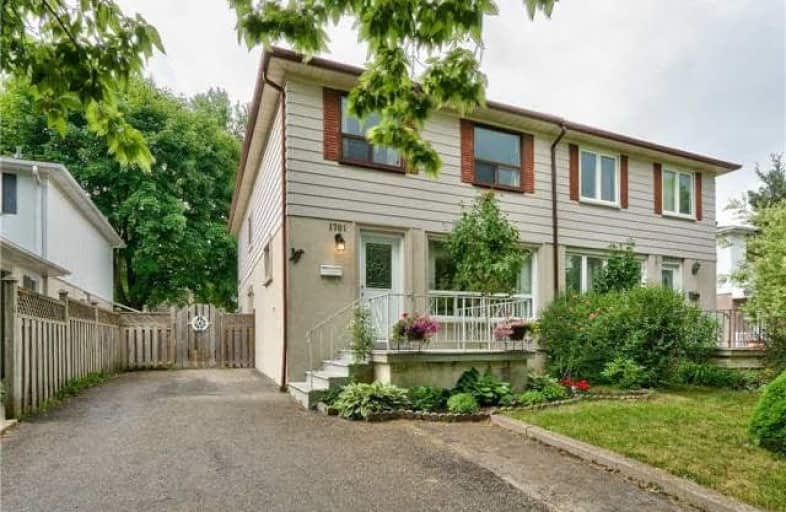Sold on Jun 22, 2018
Note: Property is not currently for sale or for rent.

-
Type: Semi-Detached
-
Style: 2-Storey
-
Size: 1500 sqft
-
Lot Size: 30 x 125 Feet
-
Age: No Data
-
Taxes: $4,113 per year
-
Days on Site: 2 Days
-
Added: Sep 07, 2019 (2 days on market)
-
Updated:
-
Last Checked: 2 months ago
-
MLS®#: W4167577
-
Listed By: Keller williams realty solutions, brokerage
Lovely Family Home In East Mississauga Border Of Etobicoke Just Steps To Top Ranked Schools (Glenforest Secondary -Ib). Separate Entrance To Finished Basement W/ 2nd Kitchen & 5th Bdrm. Welcome To A Quiet, Tree Lined Community W/ Great Neighbours. This Carpet Free Home Offers An Open Concept Layout W/ New Roof 2018, Newer Furnace 2014. Renovated Kitchen W/ Granite Counters, Backsplash & Breakfast Bar, Plus A Beautifully Renovated Bathroom.
Extras
Location! Location! Live On The T.O. Border For Much Less & Avoid The Double Ltt. Easy Access To All Hwys, Golf Club, Sherway, Transit, One Bus To Subway! Incl2X Fridge/2X Stove/Microwave /Dw/W&D. All Elfs, All Window Cov.,Shed.
Property Details
Facts for 1701 Pickmere Court, Mississauga
Status
Days on Market: 2
Last Status: Sold
Sold Date: Jun 22, 2018
Closed Date: Aug 30, 2018
Expiry Date: Dec 31, 2018
Sold Price: $765,000
Unavailable Date: Jun 29, 2018
Input Date: Jun 20, 2018
Prior LSC: Sold
Property
Status: Sale
Property Type: Semi-Detached
Style: 2-Storey
Size (sq ft): 1500
Area: Mississauga
Community: Applewood
Availability Date: Tba
Inside
Bedrooms: 4
Bedrooms Plus: 1
Bathrooms: 3
Kitchens: 1
Kitchens Plus: 1
Rooms: 7
Den/Family Room: No
Air Conditioning: Central Air
Fireplace: No
Laundry Level: Lower
Washrooms: 3
Building
Basement: Finished
Basement 2: Sep Entrance
Heat Type: Forced Air
Heat Source: Gas
Exterior: Alum Siding
Exterior: Stucco/Plaster
Water Supply: Municipal
Special Designation: Unknown
Other Structures: Garden Shed
Parking
Driveway: Private
Garage Type: None
Covered Parking Spaces: 3
Total Parking Spaces: 3
Fees
Tax Year: 2018
Tax Legal Description: Pt Lt 360 Pl 719 Toronto As In Ro1013701;***
Taxes: $4,113
Highlights
Feature: Fenced Yard
Feature: Library
Feature: Park
Feature: Public Transit
Feature: Rec Centre
Feature: School
Land
Cross Street: Burnhamthorpe / Fiel
Municipality District: Mississauga
Fronting On: East
Pool: None
Sewer: Sewers
Lot Depth: 125 Feet
Lot Frontage: 30 Feet
Additional Media
- Virtual Tour: http://virtualviewing.ca/mm16b/1701-pickmere-ct-mississauga-u/
Rooms
Room details for 1701 Pickmere Court, Mississauga
| Type | Dimensions | Description |
|---|---|---|
| Living Ground | 3.35 x 7.10 | Laminate, Picture Window, Open Concept |
| Dining Ground | 3.35 x 4.60 | Laminate, O/Looks Backyard, Open Concept |
| Kitchen Ground | 2.80 x 4.60 | Ceramic Floor, Breakfast Bar, Granite Counter |
| Master 2nd | 3.20 x 4.80 | Laminate, Large Window, Large Closet |
| 2nd Br 2nd | 2.80 x 4.60 | Laminate, Large Window, Double Closet |
| 3rd Br 2nd | 2.95 x 3.96 | Laminate, Large Window, Large Closet |
| 4th Br 2nd | 2.50 x 3.68 | Laminate, Large Window, Closet |
| Living Bsmt | 3.20 x 5.82 | Laminate, Combined W/Kitchen, 3 Pc Bath |
| Kitchen Bsmt | 5.82 x 5.82 | Laminate, Combined W/Living |
| 5th Br Bsmt | 3.80 x 5.65 | Laminate, Above Grade Window |
| Laundry Bsmt | - |
| XXXXXXXX | XXX XX, XXXX |
XXXX XXX XXXX |
$XXX,XXX |
| XXX XX, XXXX |
XXXXXX XXX XXXX |
$XXX,XXX | |
| XXXXXXXX | XXX XX, XXXX |
XXXX XXX XXXX |
$XXX,XXX |
| XXX XX, XXXX |
XXXXXX XXX XXXX |
$XXX,XXX |
| XXXXXXXX XXXX | XXX XX, XXXX | $765,000 XXX XXXX |
| XXXXXXXX XXXXXX | XXX XX, XXXX | $759,000 XXX XXXX |
| XXXXXXXX XXXX | XXX XX, XXXX | $618,000 XXX XXXX |
| XXXXXXXX XXXXXX | XXX XX, XXXX | $539,800 XXX XXXX |

Sts Martha & Mary Separate School
Elementary: CatholicSt Alfred School
Elementary: CatholicGlenhaven Senior Public School
Elementary: PublicSt Sofia School
Elementary: CatholicForest Glen Public School
Elementary: PublicBurnhamthorpe Public School
Elementary: PublicSilverthorn Collegiate Institute
Secondary: PublicJohn Cabot Catholic Secondary School
Secondary: CatholicApplewood Heights Secondary School
Secondary: PublicPhilip Pocock Catholic Secondary School
Secondary: CatholicGlenforest Secondary School
Secondary: PublicMichael Power/St Joseph High School
Secondary: Catholic

