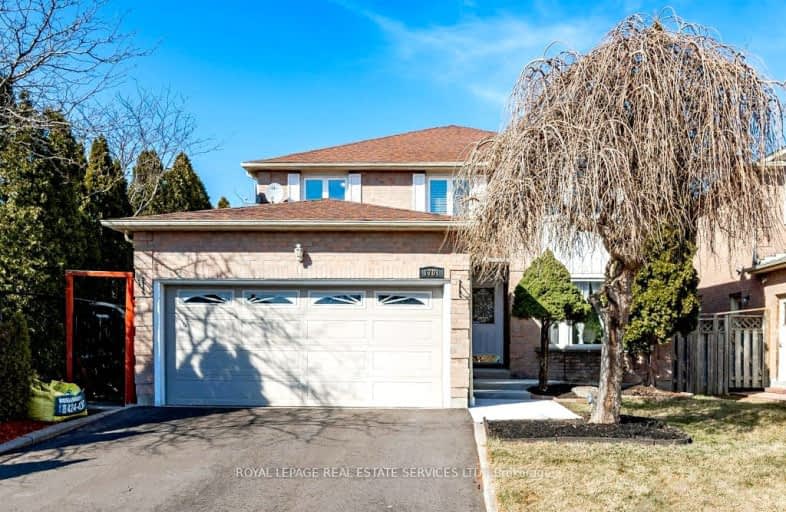Car-Dependent
- Some errands can be accomplished on foot.
Some Transit
- Most errands require a car.
Bikeable
- Some errands can be accomplished on bike.

Our Lady of Good Voyage Catholic School
Elementary: CatholicWillow Way Public School
Elementary: PublicSt Joseph Separate School
Elementary: CatholicSt Raymond Elementary School
Elementary: CatholicWhitehorn Public School
Elementary: PublicHazel McCallion Senior Public School
Elementary: PublicStreetsville Secondary School
Secondary: PublicSt Joseph Secondary School
Secondary: CatholicJohn Fraser Secondary School
Secondary: PublicRick Hansen Secondary School
Secondary: PublicSt Aloysius Gonzaga Secondary School
Secondary: CatholicSt Marcellinus Secondary School
Secondary: Catholic-
Nox Wine Bar
151 Queen St S, Unit 200, Mississauga, ON L5M 1L1 0.71km -
Cuchulainn's Irish Pub
158 Queen Street S, Mississauga, ON L5M 1K8 0.75km -
Goodfellas Pizza
209 Queen Street S, Mississauga, ON L5M 1X3 0.76km
-
Tim Hortons
120 Queen Street S, Mississauga, ON L5M 1K8 0.79km -
Kate's Town Talk Bakery
206C Queen Street S, Mississauga, ON L5M 1P3 0.8km -
Gong Cha
1525 Bristol Road W, Unit 15, Mississauga, ON L5M 4Z1 0.84km
-
BodyTech Wellness Centre
10 Falconer Drive, Unit 8, Mississauga, ON L5N 1B1 1.49km -
Goodlife Fitness
785 Britannia Road W, Unit 3, Mississauga, ON L5V 2X8 2.73km -
Erin Mills Fitness
6460 Milcreek Drive, Mississauga, ON L5N 2V6 2.69km
-
Pharmasave
10 Main Street, Mississauga, ON L5M 1X3 0.73km -
Shoppers Drug Mart
169 Crumbie Street, Mississauga, ON L5M 1H9 0.88km -
Shoppers Drug Mart
5425 Creditview Road, Unit 1, Mississauga, ON L5V 2P3 1.04km
-
DukhanHouse BBQ
Mississauga, ON L5M 4S8 0.46km -
Molisana Bakery
1474 Pickwick Drive, Mississauga, ON L5V 1V7 0.67km -
Bombay Chopsticks
127 Queen Street S, Mississauga, ON L5M 1K9 0.71km
-
The Chase Square
1675 The Chase, Mississauga, ON L5M 5Y7 2.57km -
Heartland Town Centre
6075 Mavis Road, Mississauga, ON L5R 4G 2.92km -
Erin Mills Town Centre
5100 Erin Mills Parkway, Mississauga, ON L5M 4Z5 3.25km
-
Tom & Michelle's No Frills
6085 Creditview Road, Mississauga, ON L5V 2A8 1.4km -
Bulk Barn
6085 Creditview Rd, Mississauga, ON L5V 0B1 1.39km -
Kandahar Bazaar
2275 Britannia Road W, Mississauga, ON L5M 2G6 1.69km
-
LCBO
128 Queen Street S, Centre Plaza, Mississauga, ON L5M 1K8 0.9km -
LCBO
5925 Rodeo Drive, Mississauga, ON L5R 3.28km -
LCBO
5100 Erin Mills Parkway, Suite 5035, Mississauga, ON L5M 4Z5 3.61km
-
Petro-Canada
6035 Creditview Road, Mississauga, ON L5V 2A8 1.15km -
Petro Canada
26 Queen Street N, Mississauga, ON L5N 1A1 1.22km -
Meineke Car Care Center
57 Queen Street, North, Streetsville, ON L5N 1A2 1.29km
-
Cineplex Junxion
5100 Erin Mills Parkway, Unit Y0002, Mississauga, ON L5M 4Z5 3.25km -
Bollywood Unlimited
512 Bristol Road W, Unit 2, Mississauga, ON L5R 3Z1 3.42km -
Cineplex Cinemas Mississauga
309 Rathburn Road W, Mississauga, ON L5B 4C1 5.18km
-
Streetsville Library
112 Queen St S, Mississauga, ON L5M 1K8 0.77km -
Erin Meadows Community Centre
2800 Erin Centre Boulevard, Mississauga, ON L5M 6R5 3.52km -
Courtney Park Public Library
730 Courtneypark Drive W, Mississauga, ON L5W 1L9 4.06km
-
The Credit Valley Hospital
2200 Eglinton Avenue W, Mississauga, ON L5M 2N1 3.25km -
Fusion Hair Therapy
33 City Centre Drive, Suite 680, Mississauga, ON L5B 2N5 5.66km -
Village Square Medical Center
10 Main Street, Mississauga, ON L5M 1X3 0.73km
-
Sugar Maple Woods Park
3km -
Lake Aquitaine Park
2750 Aquitaine Ave, Mississauga ON L5N 3S6 3.56km -
Fairwind Park
181 Eglinton Ave W, Mississauga ON L5R 0E9 4.51km
-
Scotiabank
865 Britannia Rd W (Britannia and Mavis), Mississauga ON L5V 2X8 2.52km -
CIBC
5985 Latimer Dr (Heartland Town Centre), Mississauga ON L5V 0B7 2.55km -
BMO Bank of Montreal
5800 Mavis Rd (at Matheson Blvd W), Mississauga ON L5V 3B7 2.66km
- 4 bath
- 4 bed
- 2000 sqft
5893 Leeside Crescent, Mississauga, Ontario • L5M 5L6 • Central Erin Mills
- 4 bath
- 4 bed
- 2000 sqft
5254 Astwell Avenue, Mississauga, Ontario • L5R 3H8 • Hurontario
- 10 bath
- 4 bed
- 2500 sqft
2561 Banfield Road, Mississauga, Ontario • L5M 5G6 • Central Erin Mills
- 3 bath
- 4 bed
5890 Cornell Crescent, Mississauga, Ontario • L5M 5R6 • Central Erin Mills
- 4 bath
- 4 bed
- 2000 sqft
2485 Strathmore Crescent, Mississauga, Ontario • L5M 5K9 • Central Erin Mills














