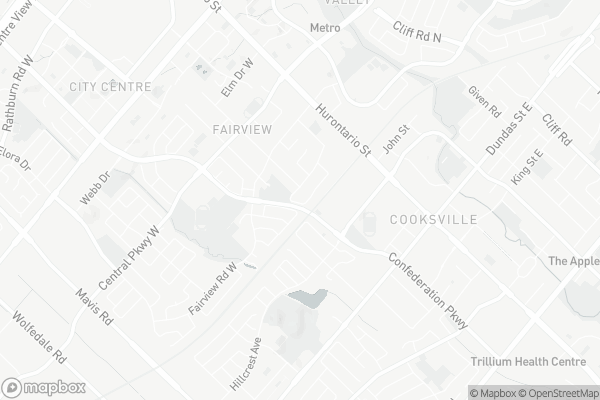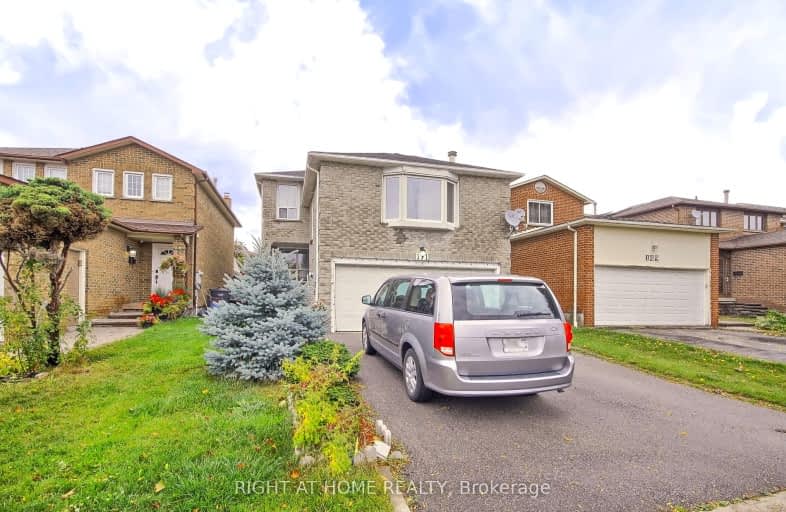Somewhat Walkable
- Some errands can be accomplished on foot.
62
/100
Good Transit
- Some errands can be accomplished by public transportation.
64
/100
Bikeable
- Some errands can be accomplished on bike.
63
/100

Elm Drive (Elementary)
Elementary: Public
0.67 km
St Philip Elementary School
Elementary: Catholic
0.47 km
Father Daniel Zanon Elementary School
Elementary: Catholic
0.96 km
Thornwood Public School
Elementary: Public
1.02 km
Bishop Scalabrini School
Elementary: Catholic
0.70 km
Chris Hadfield P.S. (Elementary)
Elementary: Public
0.81 km
T. L. Kennedy Secondary School
Secondary: Public
0.58 km
John Cabot Catholic Secondary School
Secondary: Catholic
3.51 km
The Woodlands Secondary School
Secondary: Public
2.62 km
Applewood Heights Secondary School
Secondary: Public
3.40 km
St Martin Secondary School
Secondary: Catholic
2.84 km
Father Michael Goetz Secondary School
Secondary: Catholic
0.64 km
-
Richard Jones Park
181 Whitchurch Mews, Mississauga ON 1.14km -
Mississauga Valley Park
1275 Mississauga Valley Blvd, Mississauga ON L5A 3R8 1.52km -
Staghorn Woods Park
855 Ceremonial Dr, Mississauga ON 4.7km
-
Scotiabank
3295 Kirwin Ave, Mississauga ON L5A 4K9 0.64km -
RBC Royal Bank
2 Dundas St W (Hurontario St), Mississauga ON L5B 1H3 0.95km -
TD Bank Financial Group
100 City Centre Dr (in Square One Shopping Centre), Mississauga ON L5B 2C9 1.7km
$
$2,350
- 1 bath
- 2 bed
- 700 sqft
Basem-544 Wildgrass Road, Mississauga, Ontario • L5B 4H7 • Cooksville














