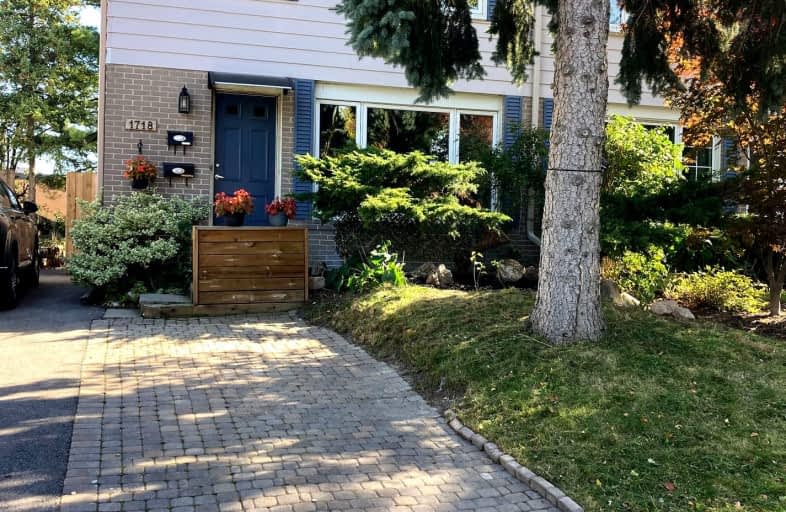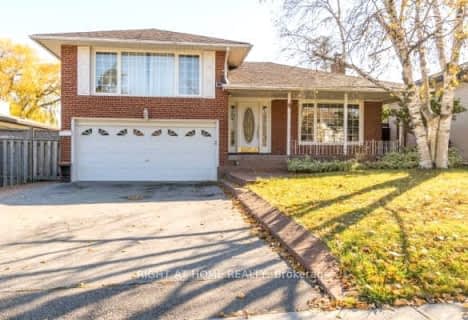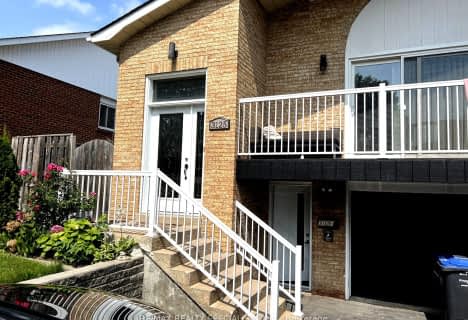Somewhat Walkable
- Some errands can be accomplished on foot.
Good Transit
- Some errands can be accomplished by public transportation.
Bikeable
- Some errands can be accomplished on bike.

Sts Martha & Mary Separate School
Elementary: CatholicSt Alfred School
Elementary: CatholicGlenhaven Senior Public School
Elementary: PublicSt Sofia School
Elementary: CatholicBrian W. Fleming Public School
Elementary: PublicForest Glen Public School
Elementary: PublicSilverthorn Collegiate Institute
Secondary: PublicJohn Cabot Catholic Secondary School
Secondary: CatholicApplewood Heights Secondary School
Secondary: PublicPhilip Pocock Catholic Secondary School
Secondary: CatholicGlenforest Secondary School
Secondary: PublicMichael Power/St Joseph High School
Secondary: Catholic-
Pools, Mississauga , Forest Glen Park Splash Pad
3545 Fieldgate Dr, Mississauga ON 0.49km -
Mississauga Valley Park
1275 Mississauga Valley Blvd, Mississauga ON L5A 3R8 4.44km -
Fairwind Park
181 Eglinton Ave W, Mississauga ON L5R 0E9 5.83km
-
BMO Bank of Montreal
863 Browns Line (Evans Avenue), Etobicoke ON M8W 3V7 4.17km -
TD Bank Financial Group
3868 Bloor St W (at Jopling Ave. N.), Etobicoke ON M9B 1L3 4.52km -
BMO Bank of Montreal
3835 Bloor St W (at Six Points Plaza), Etobicoke ON M9B 1K9 4.65km
- 1 bath
- 1 bed
prima-12 Rollins Place, Toronto, Ontario • M9B 3Y4 • Islington-City Centre West
- 1 bath
- 1 bed
- 700 sqft
Lower-4136 Dunmow Crescent, Mississauga, Ontario • L4Z 1C9 • Rathwood









