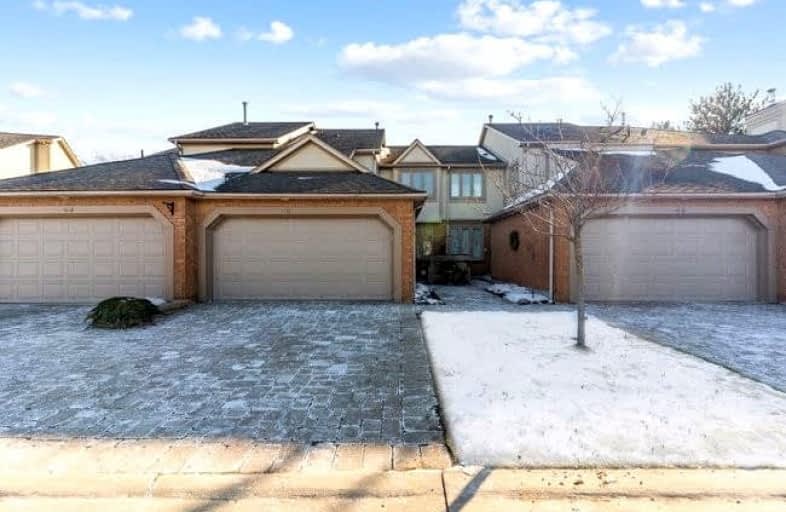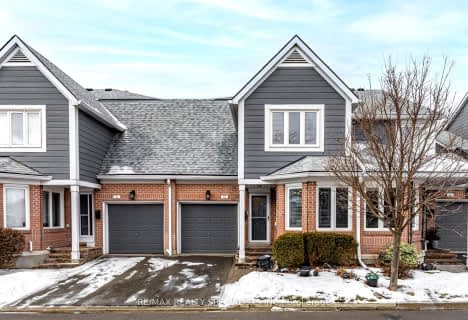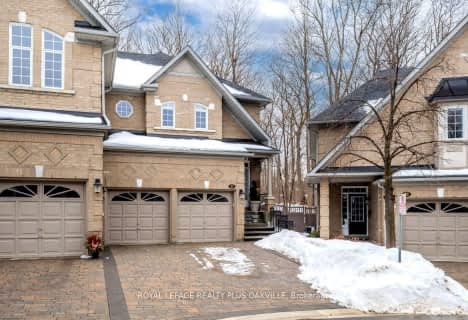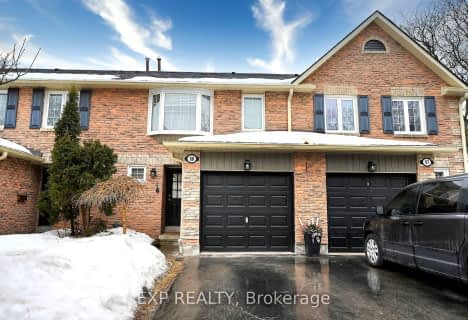Car-Dependent
- Almost all errands require a car.
Good Transit
- Some errands can be accomplished by public transportation.
Somewhat Bikeable
- Most errands require a car.

St Clare School
Elementary: CatholicSt Joseph Separate School
Elementary: CatholicSt Rose of Lima Separate School
Elementary: CatholicSawmill Valley Public School
Elementary: PublicCredit Valley Public School
Elementary: PublicSherwood Mills Public School
Elementary: PublicErindale Secondary School
Secondary: PublicStreetsville Secondary School
Secondary: PublicSt Joseph Secondary School
Secondary: CatholicJohn Fraser Secondary School
Secondary: PublicRick Hansen Secondary School
Secondary: PublicSt Aloysius Gonzaga Secondary School
Secondary: Catholic-
Turtle Jack's Erin Mills
5100 Erin Mills Parkway, Mississauga, ON L5M 4Z5 0.98km -
Border MX Mexican Grill
277 Queen Street S, Mississauga, ON L5M 1L9 1.91km -
El Fishawy
5055 Plantation Place, Unit 4, Mississauga, ON L5M 6J3 1.95km
-
Tim Hortons
2200 Eglinton Avenue, Unit 9, Credit Valley Hospital, Mississauga, ON L5M 2N1 0.71km -
Second Cup
2200 Eglinton Avenue W, Mississauga, ON L5M 2N1 0.78km -
Tim Hortons
4530 Erin Mills Parkway, Mississauga, ON L5M 4L9 1.02km
-
Credit Valley Pharmacy
2000 Credit Valley Road, Mississauga, ON L5M 4N4 0.43km -
IDA Erin Centre Pharmacy
2555 Erin Centre Boulevard, Mississauga, ON L5M 5H1 1.01km -
Shoppers Drug Mart
5100 Erin Mills Pkwy, Mississauga, ON L5M 4Z5 1.33km
-
Karioka
1675 The Chase, Unit 17, Mississauga, ON L5M 5Y7 0.22km -
Bayview Garden Restaurant
1675 The Chase, Mississauga, ON L5M 5Y7 0.22km -
Cafe Valley
2000 Credit Valley Road, Mississauga, ON L5M 4N4 0.43km
-
The Chase Square
1675 The Chase, Mississauga, ON L5M 5Y7 0.22km -
Erin Mills Town Centre
5100 Erin Mills Parkway, Mississauga, ON L5M 4Z5 1.33km -
South Common Centre
2150 Burnhamthorpe Road W, Mississauga, ON L5L 3A2 2.58km
-
Mona Fine Foods
1675 The Chase, Mississauga, ON L5M 5Y7 0.21km -
Loblaws
5010 Glen Erin Drive, Mississauga, ON L5M 6J3 1.75km -
Adonis
1240 Eglinton Avenue W, Mississauga, ON L5V 1N3 2.11km
-
LCBO
5100 Erin Mills Parkway, Suite 5035, Mississauga, ON L5M 4Z5 1.52km -
LCBO
128 Queen Street S, Centre Plaza, Mississauga, ON L5M 1K8 2.53km -
LCBO
2458 Dundas Street W, Mississauga, ON L5K 1R8 4.53km
-
Circle K
4530 Erin Mills Parkway, Mississauga, ON L5M 4L9 1.02km -
Esso
4530 Erin Mills Parkway, Mississauga, ON L5M 4L9 1.01km -
About Pure Air
1821 Melody Dr, Mississauga, ON L5M 1.07km
-
Bollywood Unlimited
512 Bristol Road W, Unit 2, Mississauga, ON L5R 3Z1 4.68km -
Cineplex Cinemas Mississauga
309 Rathburn Road W, Mississauga, ON L5B 4C1 5.34km -
Cineplex Odeon Corporation
100 City Centre Drive, Mississauga, ON L5B 2C9 5.63km
-
Erin Meadows Community Centre
2800 Erin Centre Boulevard, Mississauga, ON L5M 6R5 1.81km -
Streetsville Library
112 Queen St S, Mississauga, ON L5M 1K8 2.59km -
South Common Community Centre & Library
2233 South Millway Drive, Mississauga, ON L5L 3H7 2.82km
-
The Credit Valley Hospital
2200 Eglinton Avenue W, Mississauga, ON L5M 2N1 0.81km -
Fusion Hair Therapy
33 City Centre Drive, Suite 680, Mississauga, ON L5B 2N5 5.78km -
Dynacare
107-2000 Credit Valley Road, Mississauga, ON L5M 4N4 0.43km
-
Hewick Meadows
Mississauga Rd. & 403, Mississauga ON 1.17km -
Sugar Maple Woods Park
2.15km -
Sawmill Creek
Sawmill Valley & Burnhamthorpe, Mississauga ON 2.28km
-
BMO Bank of Montreal
2825 Eglinton Ave W (btwn Glen Erin Dr. & Plantation Pl.), Mississauga ON L5M 6J3 1.85km -
TD Bank Financial Group
2955 Eglinton Ave W (Eglington Rd), Mississauga ON L5M 6J3 2.17km -
RBC Royal Bank
2955 Hazelton Pl, Mississauga ON L5M 6J3 2.31km
More about this building
View 1724 The Chase, Mississauga- 4 bath
- 3 bed
- 1600 sqft
55-2205 South Millway, Mississauga, Ontario • L5L 3T2 • Erin Mills
- 4 bath
- 3 bed
- 1600 sqft
60-5480 Glen Erin Drive, Mississauga, Ontario • L5M 5R3 • Central Erin Mills
- 4 bath
- 3 bed
- 2250 sqft
27-2000 The Collegeway Way, Mississauga, Ontario • L5L 5Y9 • Erin Mills
- 2 bath
- 3 bed
- 1200 sqft
68-2766 Folkway Drive, Mississauga, Ontario • L5L 3M3 • Erin Mills
- 3 bath
- 3 bed
- 1000 sqft
06-5659 Glen Erin Drive, Mississauga, Ontario • L5M 5P2 • Central Erin Mills
- 4 bath
- 3 bed
- 1600 sqft
32-5490 Glen Erin Drive, Mississauga, Ontario • L5M 5R4 • Central Erin Mills
- 2 bath
- 3 bed
- 1800 sqft
36-20 Lunar Crescent, Mississauga, Ontario • L5M 2R5 • Streetsville
- 3 bath
- 3 bed
- 1200 sqft
03-2020 South Millway, Mississauga, Ontario • L5L 1K2 • Erin Mills
- 4 bath
- 3 bed
- 2250 sqft
20-2000 The Collegeway, Mississauga, Ontario • L5L 5Y9 • Erin Mills
- 4 bath
- 3 bed
- 1600 sqft
70-1725 The Chase, Mississauga, Ontario • L5M 4N3 • Central Erin Mills
- 2 bath
- 3 bed
- 1600 sqft
75-15 Lunar Crescent, Mississauga, Ontario • L5M 2R6 • Streetsville
- 4 bath
- 3 bed
- 1200 sqft
138-5255 Palmetto Place, Mississauga, Ontario • L5M 0H2 • Churchill Meadows














