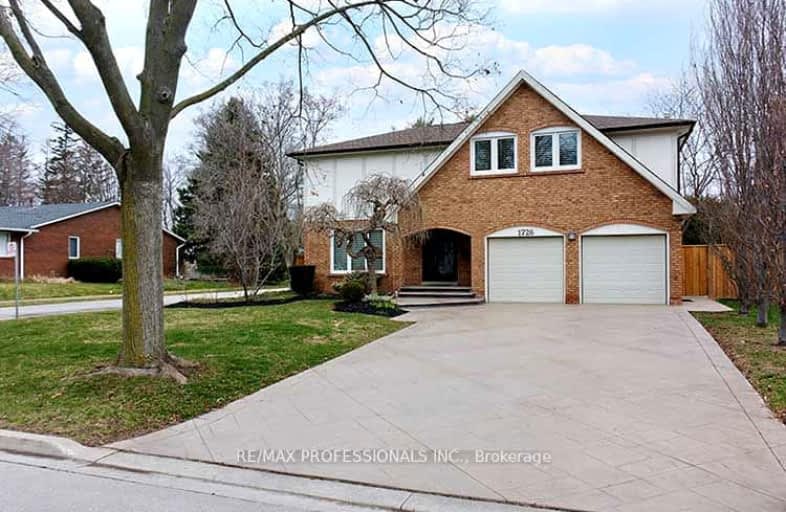Sold on Mar 25, 2024
Note: Property is not currently for sale or for rent.

-
Type: Detached
-
Style: 2-Storey
-
Lot Size: 65.1 x 122.86 Feet
-
Age: No Data
-
Taxes: $8,763 per year
-
Days on Site: 6 Days
-
Added: Mar 19, 2024 (6 days on market)
-
Updated:
-
Last Checked: 3 months ago
-
MLS®#: W8155292
-
Listed By: Re/max professionals inc.
Welcome home! This 4 + 1 bedroom, 3 1/2 bath 2 storey home is beautifully finished. Gracious entrance that leads into spacious principal rooms all recently renovated with newer Oak hardwood floors. A kitchen with shaker cabinets and stone counters, upgraded appliances is combined with the family room that focuses around a beautiful stone open hearth gas fireplace. Living space overlooks the inground pool surrounded by a stamped concrete patio and landscaped backyard. The 4 bedrooms on the second floor offer big closets, hardwood floors a primary bedroom with ensuite and walk-in closet. A personal gym/rec room in the basement with a 5th bedroom and a 3 pcs bath can be a great student retreat...All just minutes away from shopping, walkable distance to parks & ravines, restaurants, and quick access to QEW & 403 & Clarkson Go Station. Open house on Sunday March 24 2:00-4:00pm.
Extras
Meticulously maintained stamped concrete driveway, walkways, pool deck and patio all. New Pool Heater and vacuum in '23 and Pump in '22, upright freezer in the bsmt, All ELF's, existing blinds, carpet where laid. Rough in for Central Vac
Property Details
Facts for 1726 Sherwood Forrest Circle, Mississauga
Status
Days on Market: 6
Last Status: Sold
Sold Date: Mar 25, 2024
Closed Date: May 31, 2024
Expiry Date: Jun 30, 2024
Sold Price: $1,995,000
Unavailable Date: Mar 26, 2024
Input Date: Mar 19, 2024
Prior LSC: Listing with no contract changes
Property
Status: Sale
Property Type: Detached
Style: 2-Storey
Area: Mississauga
Community: Sheridan
Availability Date: 45-60 - TBA
Inside
Bedrooms: 4
Bedrooms Plus: 1
Bathrooms: 4
Kitchens: 1
Rooms: 9
Den/Family Room: Yes
Air Conditioning: Central Air
Fireplace: Yes
Laundry Level: Main
Washrooms: 4
Building
Basement: Finished
Heat Type: Forced Air
Heat Source: Gas
Exterior: Brick
Water Supply: Municipal
Special Designation: Unknown
Parking
Driveway: Private
Garage Spaces: 2
Garage Type: Attached
Covered Parking Spaces: 4
Total Parking Spaces: 6
Fees
Tax Year: 2023
Tax Legal Description: PCL 84-1, SEC M 151; LT 84, PL M 151; Mississauga
Taxes: $8,763
Highlights
Feature: Fenced Yard
Feature: Golf
Feature: Park
Feature: River/Stream
Feature: Wooded/Treed
Land
Cross Street: Dundas St. W. & Miss
Municipality District: Mississauga
Fronting On: East
Parcel Number: 134400037
Pool: Inground
Sewer: Sewers
Lot Depth: 122.86 Feet
Lot Frontage: 65.1 Feet
Rooms
Room details for 1726 Sherwood Forrest Circle, Mississauga
| Type | Dimensions | Description |
|---|---|---|
| Foyer Main | 2.91 x 4.92 | Ceramic Floor, Double Closet |
| Living Main | 4.05 x 6.84 | Hardwood Floor, Crown Moulding |
| Dining Main | 3.59 x 3.67 | Hardwood Floor, Crown Moulding |
| Kitchen Main | 3.56 x 5.00 | Hardwood Floor, Eat-In Kitchen, W/O To Patio |
| Family Main | 4.03 x 5.43 | Hardwood Floor, Fireplace, W/O To Patio |
| Laundry Main | 2.38 x 2.67 | Ceramic Floor, Pantry |
| Prim Bdrm 2nd | 4.32 x 4.34 | Hardwood Floor, Ensuite Bath, W/I Closet |
| 2nd Br 2nd | 3.20 x 4.84 | Hardwood Floor, Double Closet |
| 3rd Br 2nd | 3.14 x 4.66 | Hardwood Floor, Double Closet |
| 4th Br 2nd | 3.47 x 3.73 | Hardwood Floor, Double Closet |
| Rec Bsmt | 3.44 x 8.54 | Broadloom |
| 5th Br Bsmt | 3.96 x 5.21 | Broadloom |
| XXXXXXXX | XXX XX, XXXX |
XXXXXX XXX XXXX |
$X,XXX,XXX |
| XXXXXXXX XXXXXX | XXX XX, XXXX | $1,995,000 XXX XXXX |
Car-Dependent
- Almost all errands require a car.

École élémentaire publique L'Héritage
Elementary: PublicChar-Lan Intermediate School
Elementary: PublicSt Peter's School
Elementary: CatholicHoly Trinity Catholic Elementary School
Elementary: CatholicÉcole élémentaire catholique de l'Ange-Gardien
Elementary: CatholicWilliamstown Public School
Elementary: PublicÉcole secondaire publique L'Héritage
Secondary: PublicCharlottenburgh and Lancaster District High School
Secondary: PublicSt Lawrence Secondary School
Secondary: PublicÉcole secondaire catholique La Citadelle
Secondary: CatholicHoly Trinity Catholic Secondary School
Secondary: CatholicCornwall Collegiate and Vocational School
Secondary: Public

