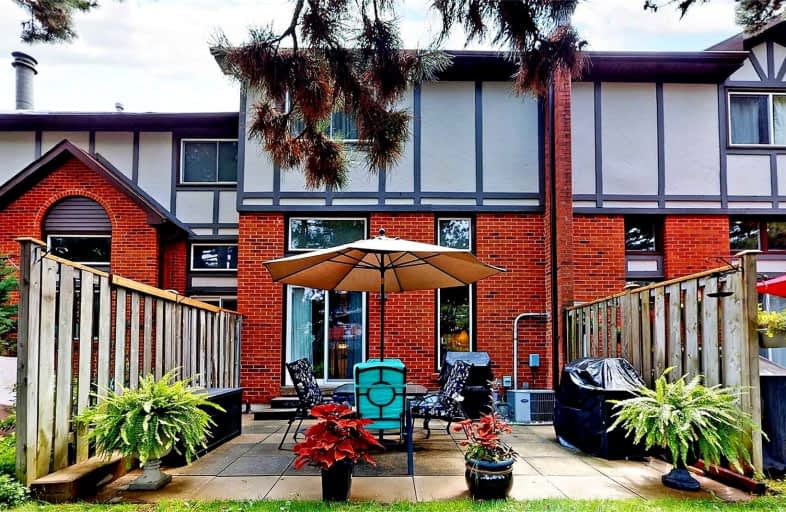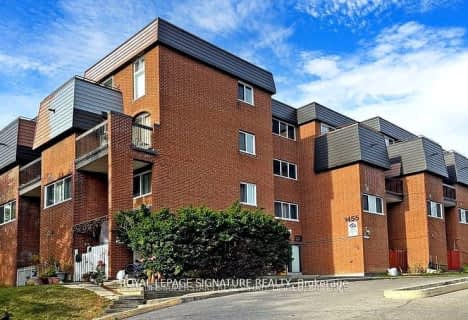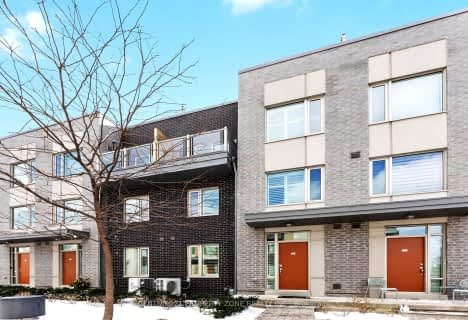Somewhat Walkable
- Some errands can be accomplished on foot.
Good Transit
- Some errands can be accomplished by public transportation.
Somewhat Bikeable
- Most errands require a car.

Mill Valley Junior School
Elementary: PublicSt Basil School
Elementary: CatholicSts Martha & Mary Separate School
Elementary: CatholicGlenhaven Senior Public School
Elementary: PublicSt Sofia School
Elementary: CatholicForest Glen Public School
Elementary: PublicSilverthorn Collegiate Institute
Secondary: PublicJohn Cabot Catholic Secondary School
Secondary: CatholicApplewood Heights Secondary School
Secondary: PublicPhilip Pocock Catholic Secondary School
Secondary: CatholicGlenforest Secondary School
Secondary: PublicMichael Power/St Joseph High School
Secondary: Catholic-
The Pump On the Rathburn
1891 Rathburn Road E, Unit 16, Mississauga, ON L4W 3Z3 0.3km -
FiAMMA Ristorante
5555 Eglinton Avenue W, Etobicoke, ON M9C 5M1 1.72km -
The Irish Shebeen
5555 Eglinton Avenue W, Etobicoke, ON M9C 5K5 1.82km
-
Coffee Time
4141 Dixie Rd, Mississauga, ON L4W 1V5 1.04km -
Sweety House
1550 South Gateway Rd, Mississauga, ON L4W 5G6 1.25km -
Short Stop Bubble Tea
12a Dixie Road, Mississauga, ON L4W 1.25km
-
Mississauga Valley Park
1275 Mississauga Valley Blvd, Mississauga ON L5A 3R8 4.8km -
Douglas Park
30th St (Evans Avenue), Etobicoke ON 5.64km -
Marie Curtis Park
40 2nd St, Etobicoke ON M8V 2X3 6.66km
-
BMO Bank of Montreal
141 Saturn Rd (at Burnhamthorpe Rd.), Etobicoke ON M9C 2S8 2.11km -
RBC Royal Bank
1530 Dundas St E, Mississauga ON L4X 1L4 2.88km -
TD Bank Financial Group
100 City Centre Dr (in Square One Shopping Centre), Mississauga ON L5B 2C9 5.65km
More about this building
View 1764 Rathburn Road East, Mississauga- 3 bath
- 3 bed
- 1600 sqft
95-15 Applewood Lane, Toronto, Ontario • M9C 0C1 • Etobicoke West Mall
- 2 bath
- 4 bed
- 1400 sqft
319-1455 Williamsport Drive, Mississauga, Ontario • L4X 2T5 • Applewood
- 3 bath
- 3 bed
- 1600 sqft
24-18 Applewood Lane, Toronto, Ontario • M9C 0C1 • Etobicoke West Mall
- 4 bath
- 3 bed
- 1200 sqft
14-2120 Rathburn Road East, Mississauga, Ontario • L4W 2S8 • Rathwood
- 3 bath
- 3 bed
- 1600 sqft
43-26 Applewood Lane, Toronto, Ontario • M9C 0C1 • Etobicoke West Mall
- 2 bath
- 3 bed
- 1000 sqft
357-1395 Williamsport Drive, Mississauga, Ontario • L4X 2T4 • Applewood
- 3 bath
- 3 bed
- 1200 sqft
TH5-48 Old Burnhamthorpe Road, Toronto, Ontario • M9C 3J5 • Eringate-Centennial-West Deane
- 4 bath
- 3 bed
- 1200 sqft
30-2120 Rathburn Road East, Mississauga, Ontario • L4W 2S8 • Rathwood
- 2 bath
- 3 bed
- 1200 sqft
16-17 Centennial Park Road, Toronto, Ontario • M9C 4W8 • Eringate-Centennial-West Deane
- 3 bath
- 3 bed
- 1000 sqft
91-92 Permfield Path, Toronto, Ontario • M9C 4Y5 • Etobicoke West Mall
- 3 bath
- 3 bed
- 1200 sqft
52-580 Renforth Drive, Toronto, Ontario • M9C 2N5 • Eringate-Centennial-West Deane
- 3 bath
- 3 bed
- 1200 sqft
33-39 Permfield Path, Toronto, Ontario • M9C 4Y5 • Etobicoke West Mall














