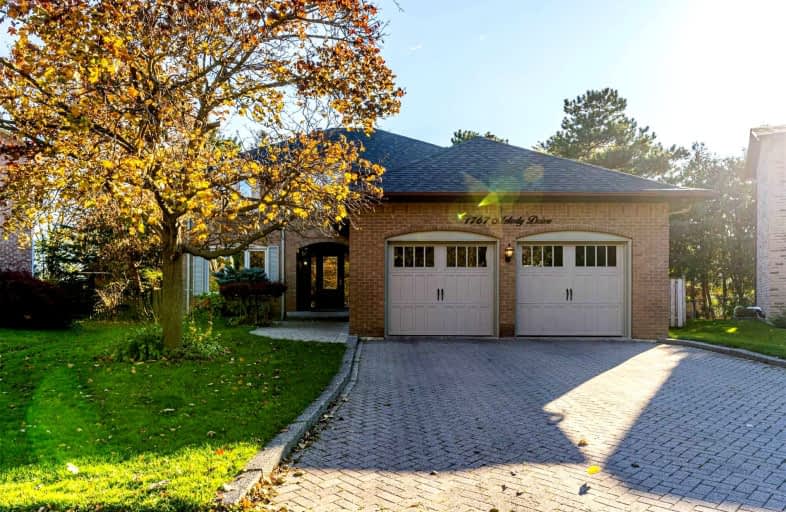
St Herbert School
Elementary: CatholicWillow Way Public School
Elementary: PublicSt Joseph Separate School
Elementary: CatholicSt Rose of Lima Separate School
Elementary: CatholicFallingbrook Middle School
Elementary: PublicSherwood Mills Public School
Elementary: PublicErindale Secondary School
Secondary: PublicStreetsville Secondary School
Secondary: PublicSt Joseph Secondary School
Secondary: CatholicJohn Fraser Secondary School
Secondary: PublicRick Hansen Secondary School
Secondary: PublicSt Aloysius Gonzaga Secondary School
Secondary: Catholic- 6 bath
- 4 bed
- 3000 sqft
2599 Ambercroft Trail, Mississauga, Ontario • L5M 4K5 • Central Erin Mills
- 4 bath
- 4 bed
5429 Bestview Way South, Mississauga, Ontario • L5M 0B1 • Churchill Meadows
- 4 bath
- 4 bed
- 3000 sqft
1550 Hollywell Avenue, Mississauga, Ontario • L5N 4P5 • East Credit
- 4 bath
- 5 bed
- 3000 sqft
5168 Hidden Valley Court, Mississauga, Ontario • L5M 3P1 • East Credit
- 4 bath
- 4 bed
- 3000 sqft
31 Callisto Court, Mississauga, Ontario • L5M 0A1 • Streetsville
- 4 bath
- 4 bed
- 2000 sqft
2485 Strathmore Crescent, Mississauga, Ontario • L5M 5K9 • Central Erin Mills
- 5 bath
- 4 bed
- 1500 sqft
5567 Bonnie Street, Mississauga, Ontario • L5M 0N7 • Churchill Meadows














